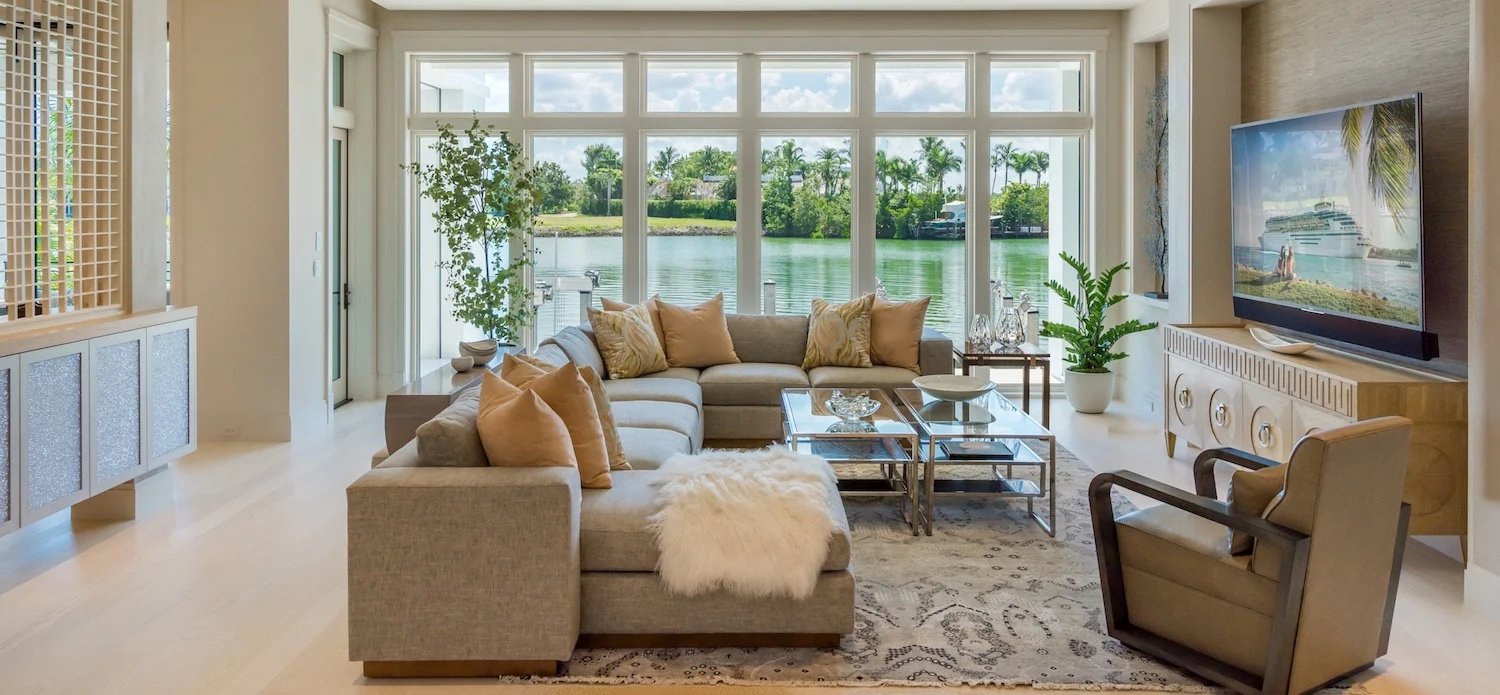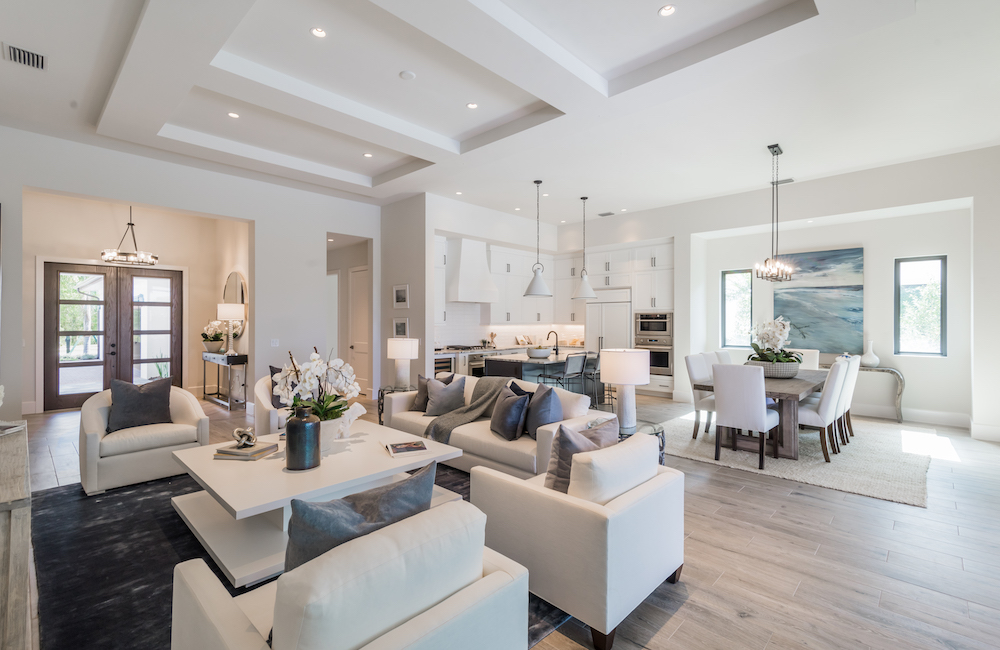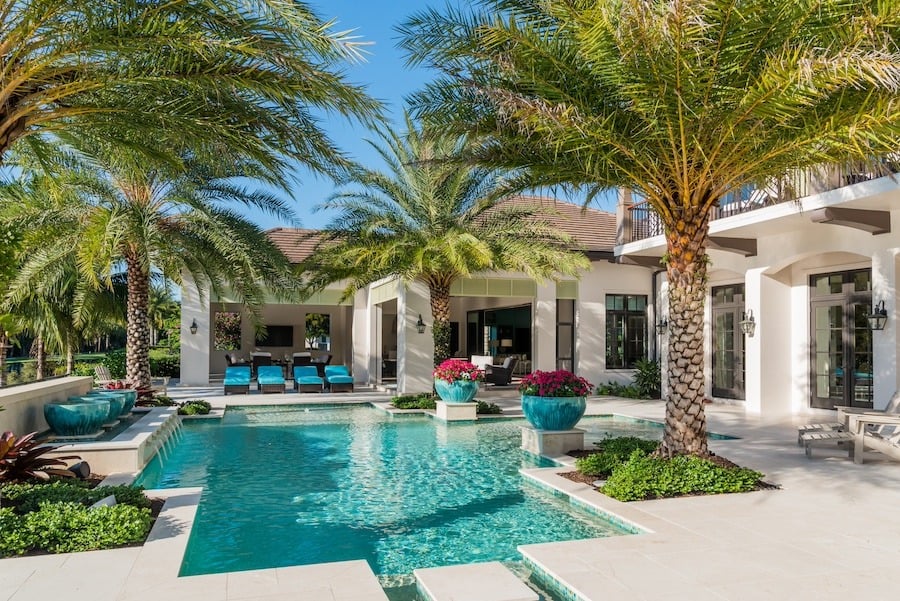A spacious floor plan and Classic American colors and collections is what will make the near complete Brighton model home stand out in the luxury golf and country club community of Quail West.
The expansive floor plan of the Brighton features four bedrooms and five and one half baths set amidst the home’s 6,326 square feet under air, including a Great Room, Dining Room, Family Room, Kitchen with Cafe Area, and Study. The Classic American look will bring an artful mix of chic and rustic elements and textural fabrics in tonal neutrals to the interior of the Brighton, while the exterior will boast coastal and British colonial architecture, awash with yellow stucco, white railings, and hunter green shutters and French doors.
Details for the interior design of the Brighton will include a range of colors from white-on-white in the master suite to the family room’s chocolate, crimson and sand, with guestrooms featuring combinations of camel and black, oatmeal and white, and nautical blue, cream and white. The kitchen will bring the white back into the color palette with custom cabinetry with a painted white finish. It will also feature a built-in dish hutch with a leather glaze finish to match the freestanding oversized furniture-style island.
The Kitchen, Nook, and Family Room open up to provide access to an outdoor living area featuring eating and dining areas with rattan and teak furnishings. This outdoor living area, along with the home’s courtyards and four car garage, brings the square footage up to a total of 9,954.
The new Brighton model home will be receiving its final designer touches next week, just in time for the CBIA and BIA’s Joint Parade of Homes on January 23, 2014.





