It’s not really an age old question, but a great question when searching for your new luxury home: Do you prefer a front-entry or side-entry garage? A new poll conducted by BuilderOnline on Houzz.com shows that side-entry garages are preferred over a garage that’s accessed from the front of the home mainly due to the enhanced curb appeal.
We’ve come a long way with garage doors, making them blend with the elevation of the home and even adding designer details to further improve the look, but for some, the large door situated at the front of the home is still an eye-sore. This is only made worse when the garage door is left open to reveal the many things housed inside. For those that prefer side-entry garages, here are just a few of our luxury custom home floor plans that shift focus from the garage to the beauty of the home itself by tucking the garage off to the side and out of sight.
Custom Villa: Girona
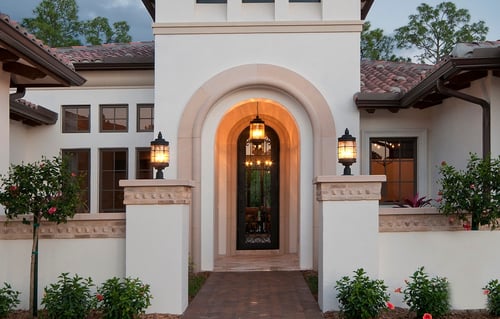
One of our most popular villa floor plans in Cortile at Mediterra, the Girona can be designed with three bedrooms and three and one half bathrooms to four and one half bathrooms. The overall dimensions of the Girona range in size from 3,518 to 3,857 A/C square feet and 4,804 to 5,812 total square feet.
With a side-entry garage, the Girona’s Mediterranean look is showcased, as is the courtyard at the entry.
Custom Home: Isabella
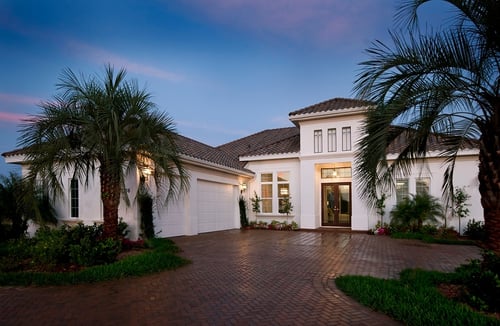
The Isabella is designed with 2,880 square feet under air and 4,300 total square feet with three bedrooms and three bathrooms. The spacious three car garage is tucked off to the side and features a clean look that blends effortlessly into the design of the home.
One of a Kind Custom Home: Cristina
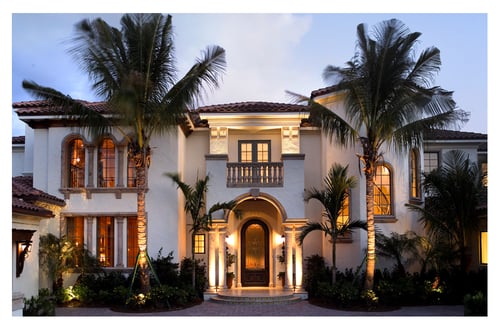
The Cristina is a gorgeous four bedroom, five and one half bath luxury home with a study, VIP suite, two story library, wine room, and cabana in its 8,108 square feet of living space. The outdoor living space and two 2-car garages bring the total square footage up to 12,689.
Although there are two 2-car garages, their side-entry location allows for an uninterrupted view of the breathtaking exterior of this one-of-a-kind home
View all of our custom floor plans, including homes with front-entry and detached garages or download our brochure to learn more about what London Bay Homes has to offer.

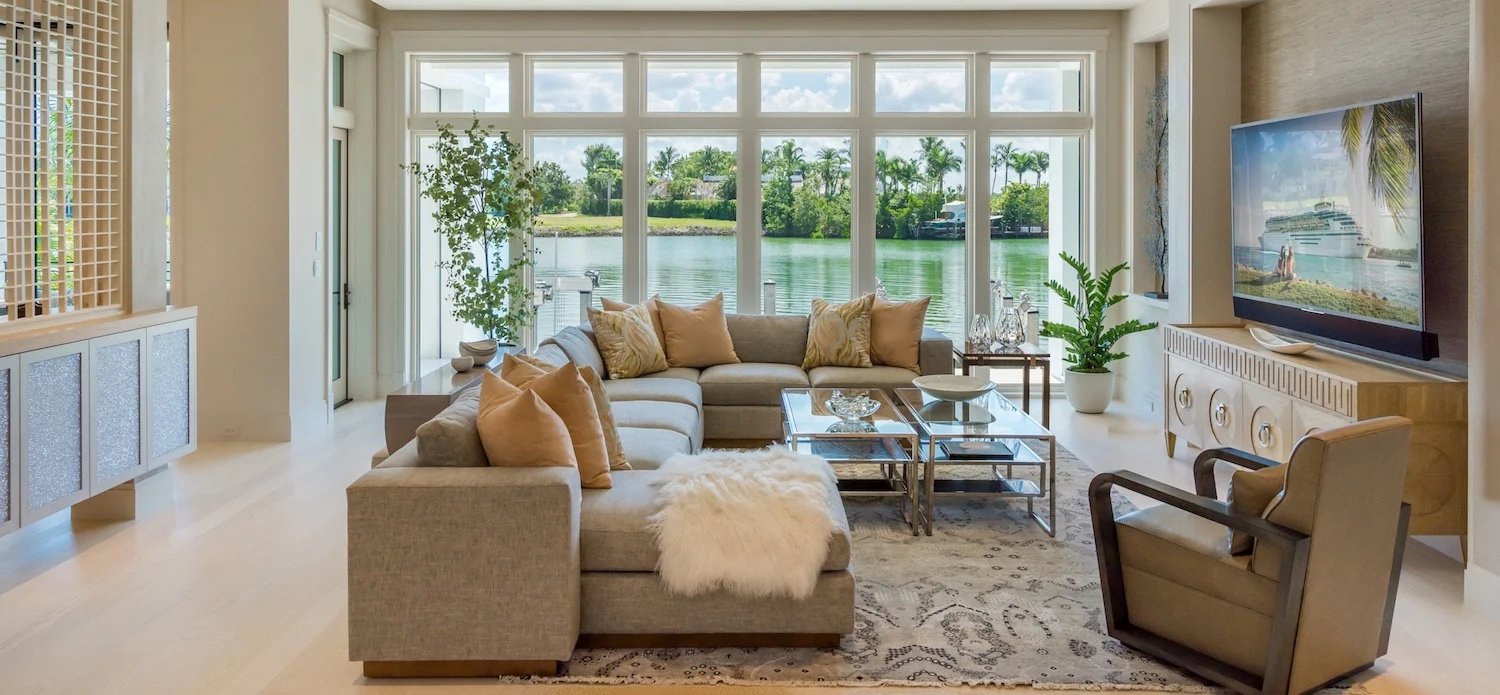
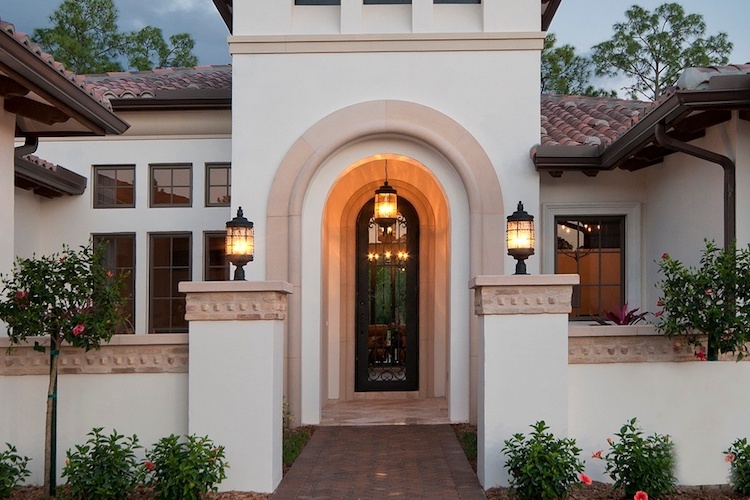
-1-1.png)


