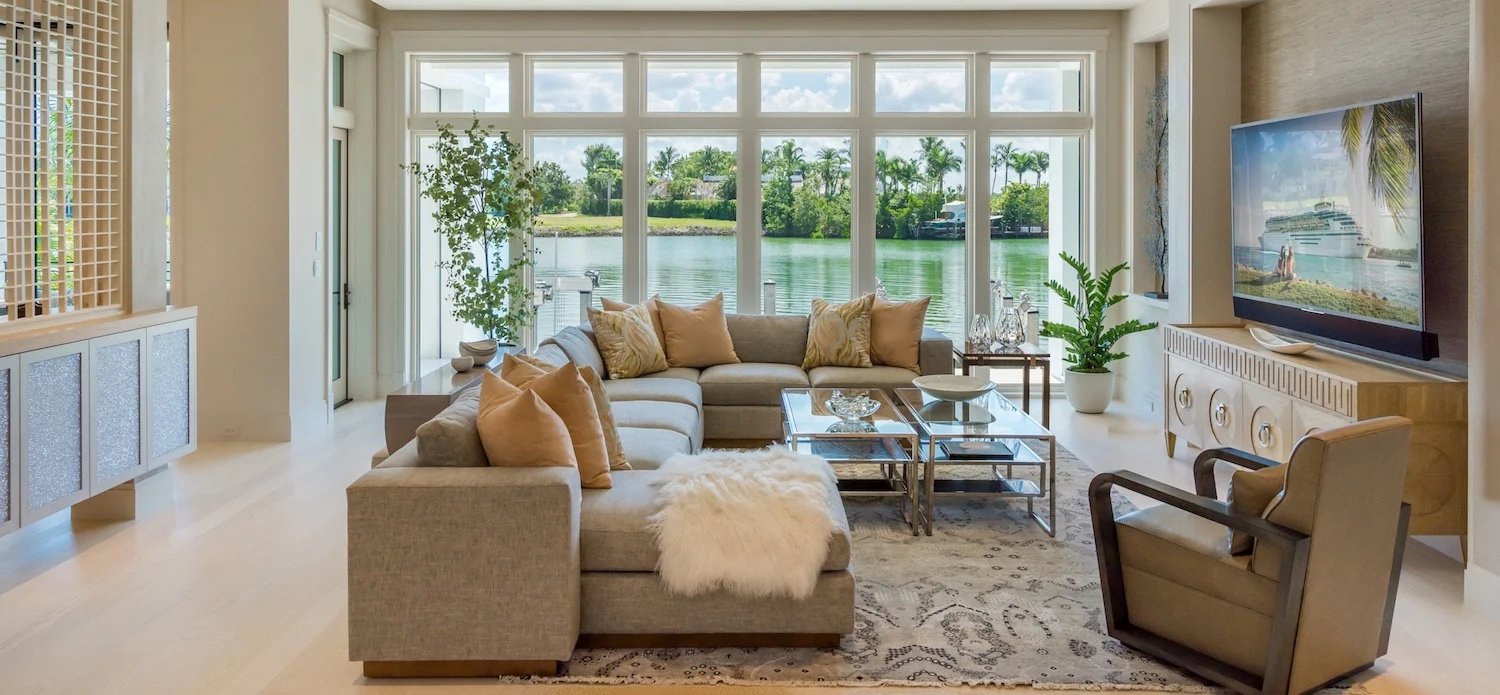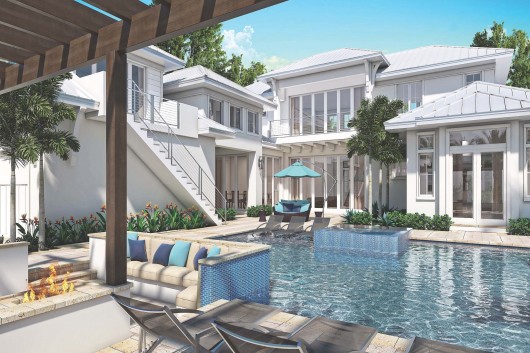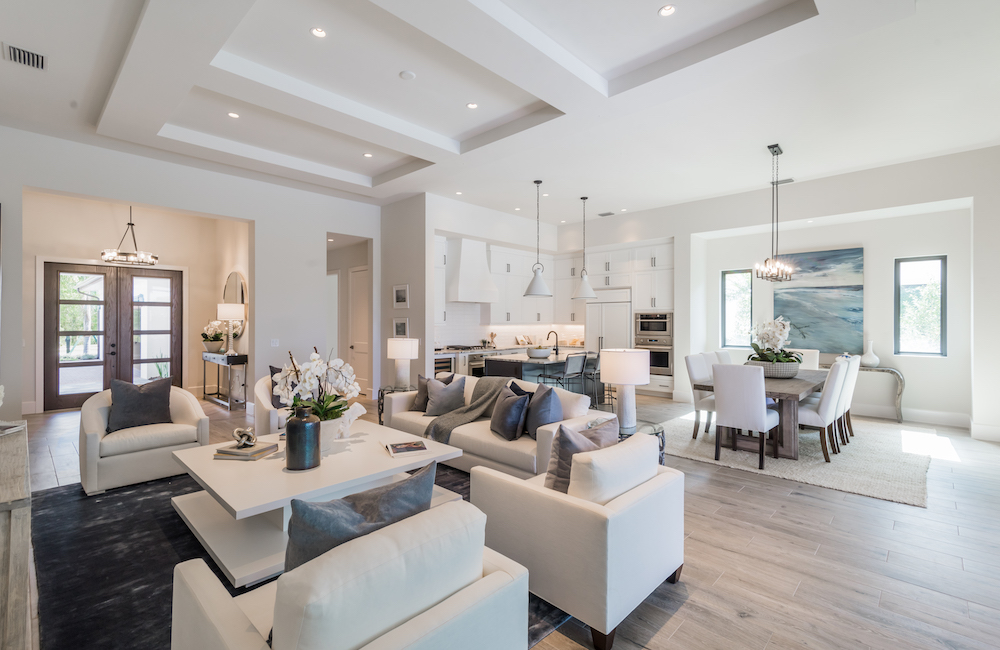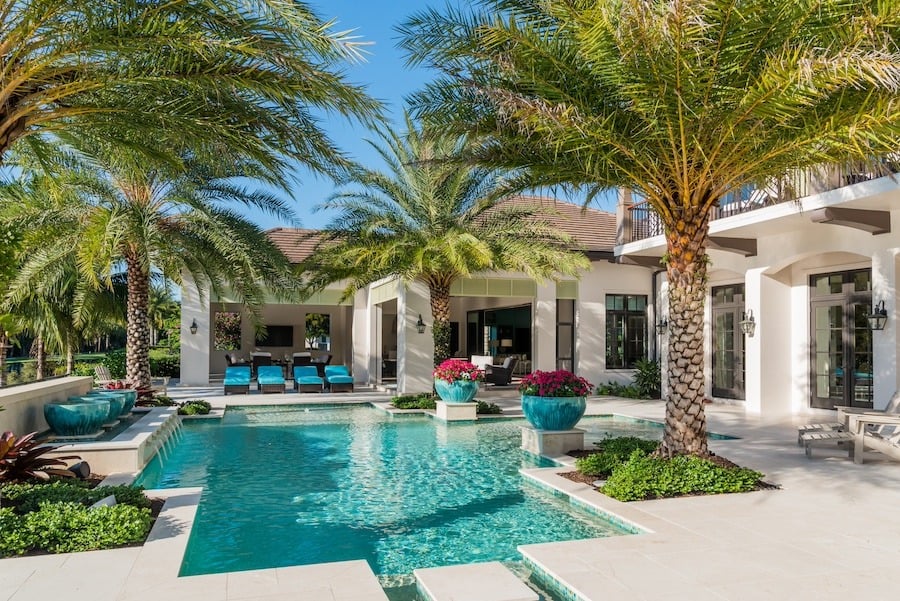Just one block from the beautiful white sandy beaches of the Gulf of Mexico and minutes to fine and casual dining, high-end shopping, quality theatre and arts, and world-class culture at Fifth Avenue Shops, the Claremont encompasses every aspect of the Naples lifestyle in a West Indies luxury single-family custom home in Old Naples.
London Bay Homes began construction on the Claremont, located at 271 First Ave. N., in April 2015 and will soon be able to open it up for viewing. This grand home will feature five bedrooms, five bathrooms, and two-half bathrooms in its 5,900 square feet of living space. Its proximity to Naples’ beaches inspired London Bay Homes’ team of architectural designers to create a luxury West Indies home that allows homeowners to take in every salt-scented breeze and warming ray of sunshine with little effort. The Claremont features Bahama shutters and transom windows, as well as stacking accordion doors that facilitate a smooth transition between outdoor and indoor spaces. The living room, first kitchen, and dining room connect with the large sundeck surrounding the custom lap pool and raised spa, the outdoor living room with a fireplace, and an adjoining al fresco dining space with a summer kitchen. The outdoor spaces allow for a total of 7,618 square feet.
This carefully arranged indoor/outdoor transition blends seamlessly with the entertainment-ready floor plan. The Claremont will feature two kitchens, seven wine refrigerators/beverage centers, and a comfortable living room that will feature a TV above its fireplace, built-in cabinetry on each side, and a wet bar with a sink, under-counter wine refrigerator and icemaker. The living room flows into the main kitchen that will feature two freestanding islands - a large breakfast bar with seating for five and a central island offering additional workspace, a sink and dishwasher. The room also will have double ovens, a refrigerator, and cooktop. If that isn’t enough to cook your favorite culinary masterpiece, the Claremont will also feature a second catering kitchen that will offer storage and a prep area with a row of four under-counter wine refrigerators, an icemaker and dishwasher. The catering kitchen will also include a full-size refrigerator, cooktop, and access to the laundry room.
For those times when full-blown entertaining isn’t on the agenda, the Claremont will satisfy your every indulgence with a second-floor bonus/recreation room with a billiards table, built-in cabinetry, and a wet bar with icemaker and refrigerated beverage center. The second floor will also have two bedrooms, one of which is a private cabana bedroom with its own lookout balcony above the three-car garage. The cabana can be entered through the home or through a staircase from the deck that will allow access to the cabana’s private balcony.
The master suite will be located on the first floor and will serve as a luxury retreat, complete with his-and-her areas, including separate walk-in closets, bathroom vanities with a make-up table built into her vanity, a double shower, and a tub in a windowed niche. The master bedroom will also feature double doors leading out to the sundeck.
Your luxury beach-inspired paradise is waiting for you. Contact Toby Cloutier to learn more about the Claremont, or the many select custom homes available in Old Naples, or click here to download our brochure and learn more about building with America’s Best Builder, London Bay Homes.







