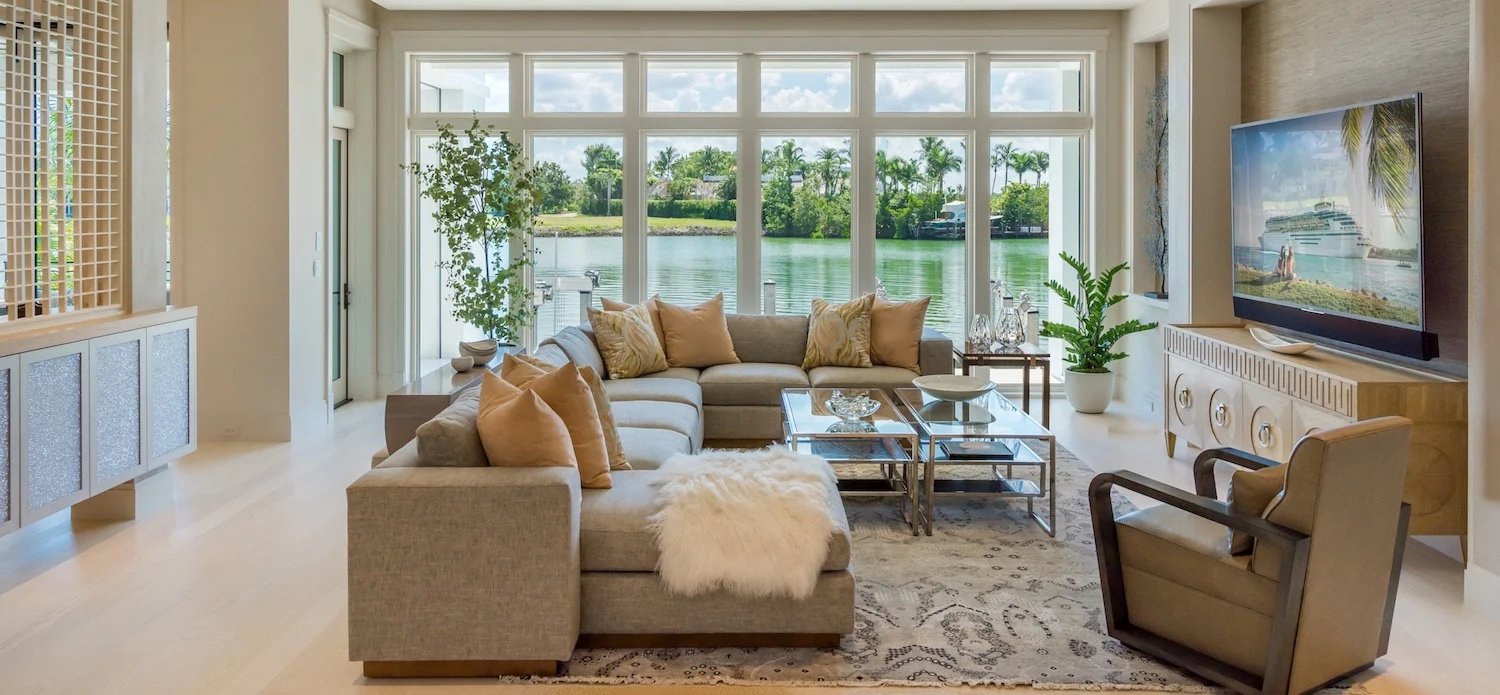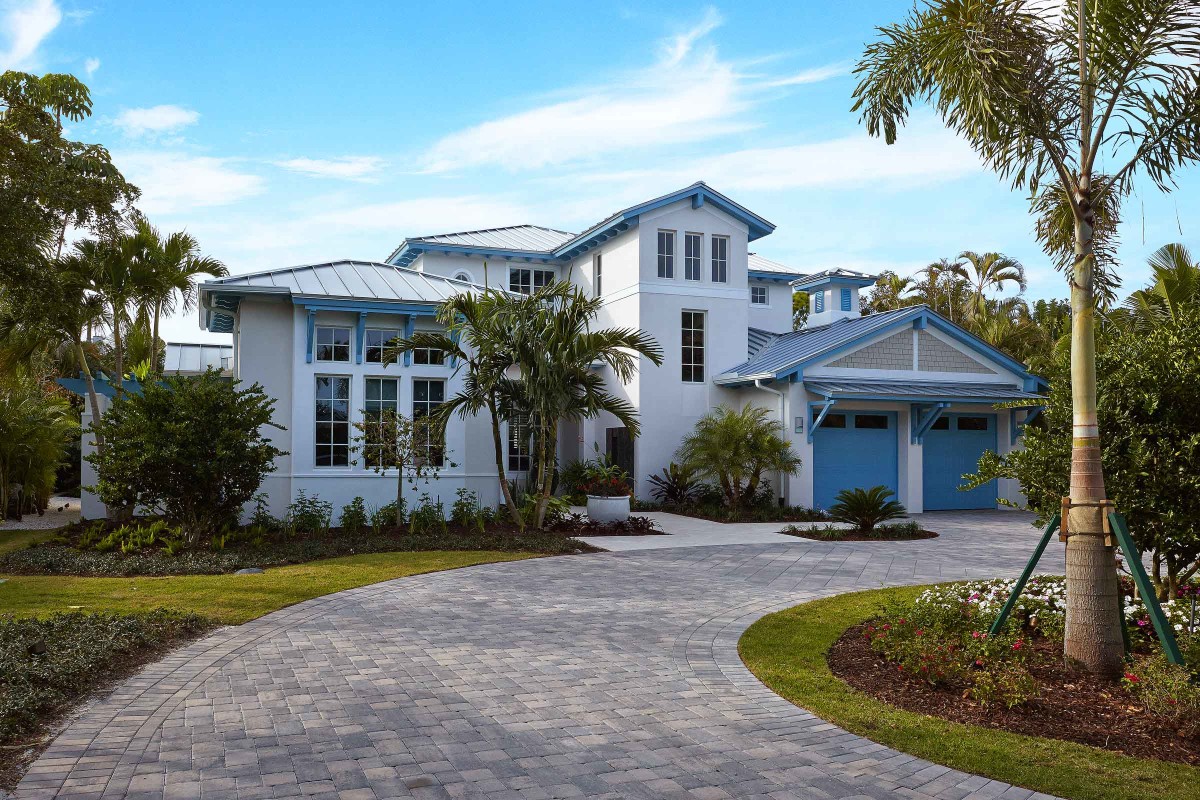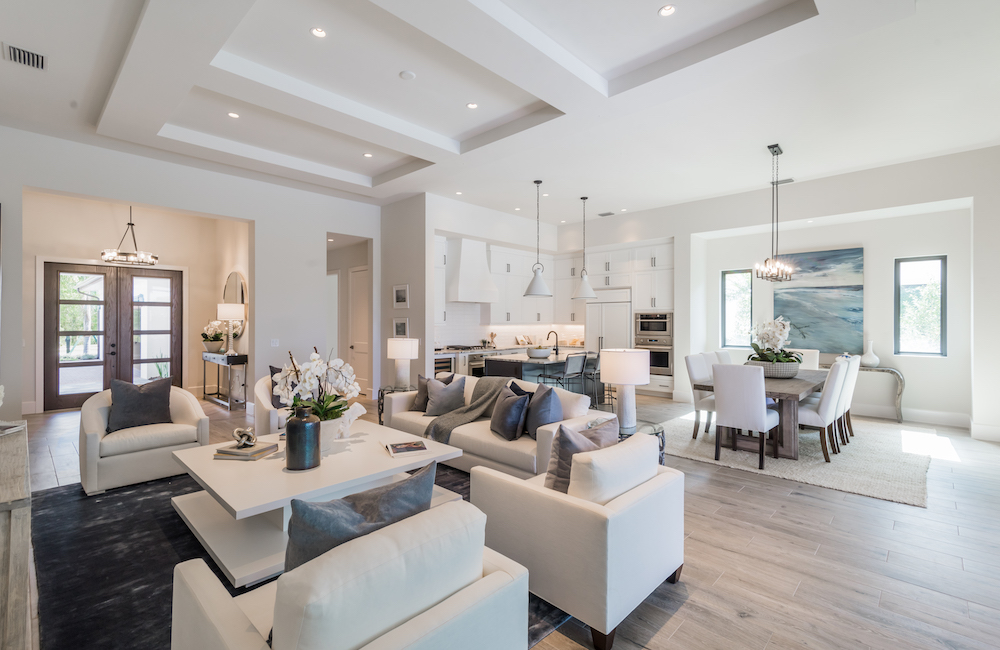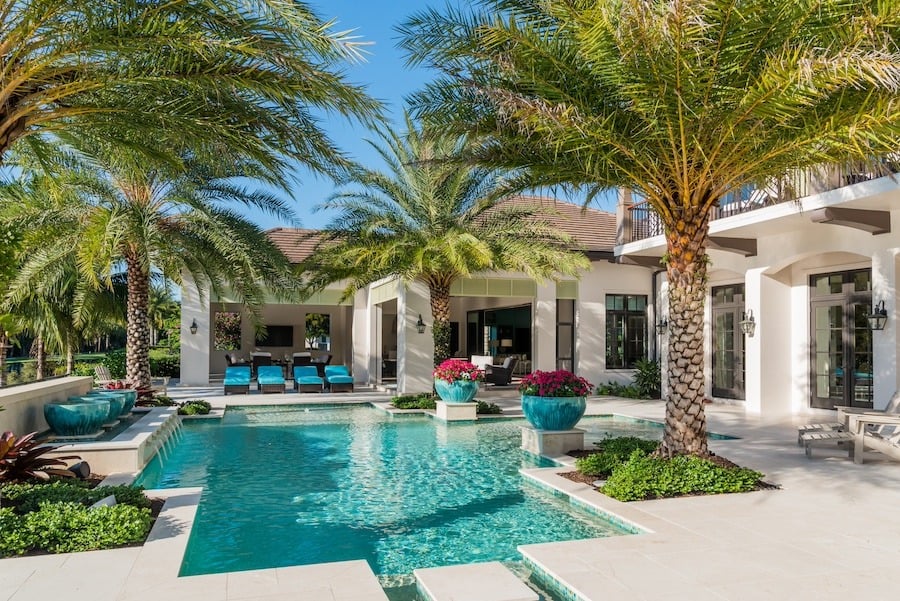Blocks from the Gulf of Mexico’s white sandy beaches and just moments from the fine dining and elite shopping of downtown Fifth Avenue South lies the Chelston, London Bay Homes’ newest Old Naples model home. This two-story, single family home captures the essence of Florida living with a West-Indies architectural style and a British Colonial design style to allow the homeowner to feel as though they are on vacation every day.
That feeling begins the moment you step foot on the natural walnut wood floors throughout the main living area on the first floor of this 4,227 square foot home. The neutral flooring is combined with off-white background to serve as a prime background for the bright and fun colors used in the design. Melissa Allen of Romanza Interior Design has made the West Indies home pop with vibrant colors such as rain forest citrus, teal, coral, butter, and eggplant. The combination of a neutral background and the energetic tones of the accent colors really capture the island feeling, and we haven’t even reached the outdoor living area of the estate home.
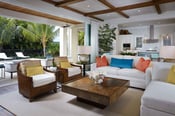
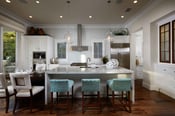
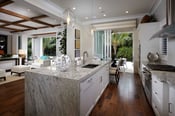
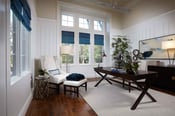
However, before we head to the outdoors, there are many highlights of the beach-style residence that will make you want to embrace the carefree Naples lifestyle without even stepping outside. The Chelston features three bedrooms and three-and-one-half bathrooms, as well as a study, formal dining, kitchen, breakfast nook, and a great room that serves as the perfect open gathering space for friends and families alike, especially with the large transom windows that let in natural light to invigorate the home. Then, there’s the second-story which features 1,245 square feet with two bedrooms with private full baths and walk-in closets, and a loft with a wet bar and undercounter refrigerator. The home features clean-lined dark walnut wood furniture that complements the neutral backgrounds, as well as provides the perfect base for the bight interior design accents.
The Chelston’s luxury kitchen will welcome any chef, amateur or seasoned, with a blank white canvas with which to work. The white painted cabinetry, white-ice glass tile backsplash, and the built-in hutch with a white body and dark-stained upper inset cabinetry beg for a large family meal to be cooked to perfection. Imagine a delicious Italian-style supper being simmered on the dual-fuel 36-inch range stove while you sip a glass of succulent red wine with a few friends or maybe just your special someone. Let the grandchildren pop some popcorn and grab some water bottles from the side-by-side refrigerator to head to the great room to watch a movie while you enjoy an adult-only meal in the formal dining room located next to the great room.
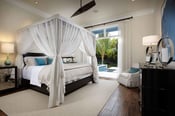
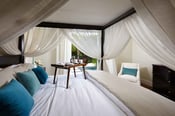
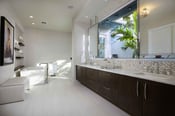
At the end of the evening you can retreat to the Master Bedroom where a king-size canopy bed with gauzy sheers awaits you and welcomes sweet dreams of sunshine and coastal breezes. To prepare for the dream-filled night, you can pass the bedroom’s walk-in closet to the spa-like master bathroom where Allen has created a serene, Zen-like atmosphere with a dark walnut floating vanity with marble countertops, a glass title backsplash, porcelain tile flooring and walls, and a freestanding tub. Of course, you can always escape through the sliding glass doors in the shower to absorb the beauty of the private master garden with an outdoor shower, pebble stone flooring, and wall fountain, and plants.
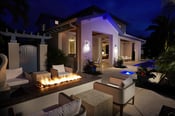
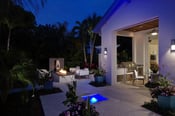
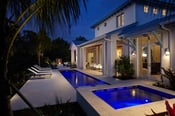
If showering outside isn’t how you like to spend your time outdoors, there are multiple exits in the home that lead you to the majestic outdoor living area. The first is through double doors in the master suite that lead you to a private patio adjacent to the raised spa. You can also reach the outdoor living area through the pocketing sliding glass doors in the great room and the sliding glass doors in the breakfast nook, where you can enjoy sipping a great cup of coffee or tea while enjoying the view filled with trellises, built-in planters and a secluded fire pit. The outdoor area is also an excellent venue for social gatherings with outdoor living and dining areas with resort-style chaises, a fully equipped summer kitchen, and a custom linear pool accented with moon-hued brick mosaic glass tile with a dark Tahoe blue interior. These areas, plus the entryway and two-car garage allow for more than 5,000 total square feet.
The Chelston is located at 631 Broad Court in Naples, FL and is now available for private tours. Schedule your appointment with one of our knowledgeable Sales Executives to get started on your path to living the Old Naples lifestyle moments away from everything you need.
If the Chelston is not for you, contact us to learn more about the prime Naples Florida homes London Bay Homes has available in Park Shore and The Moorings. Your Florida lifestyle starts here.

