Gentle breezes, warm sunshine, and luxury living can be found moments away from the white sandy beaches of the Gulf of Mexico in London Bay Homes’ beautiful Chelston model home.
The Chelston is located a short walk from the fine dining and elite shopping of downtown Fifth Avenue South and is one of the many select homes available from the Naples custom homebuilder in areas stretching from Park Shore to the Moorings and Port Royal. This two-story, single family home captures the appeal of the Southwest Florida lifestyle with a West-Indies architectural style and a British Colonial design style that will make you want to drink your water straight from a coconut and sunbathe every day in the tropical paradise that is the Chelston’s outdoor living space. Don’t believe us? Read on for more details on the Chelston home or schedule your tour to see it for yourself.
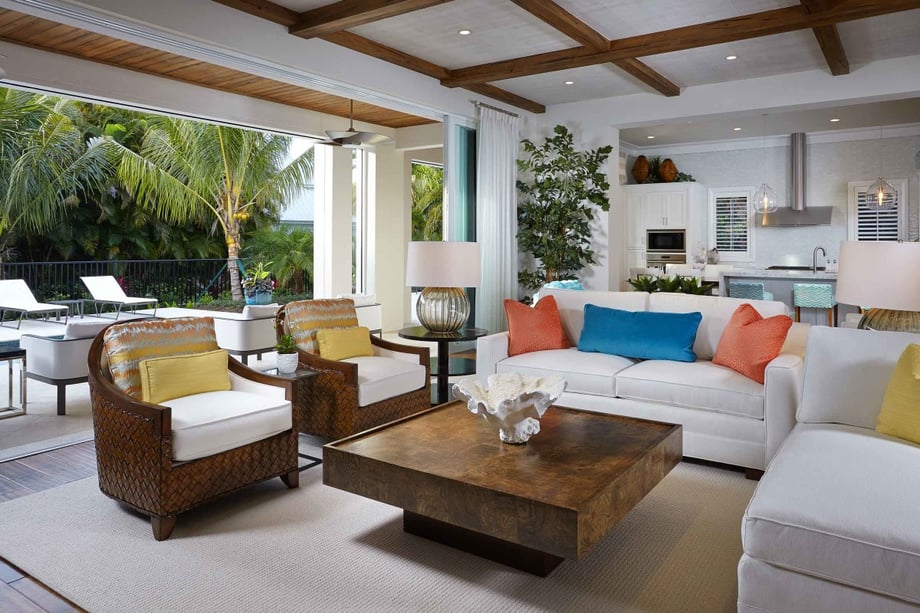
The coastal appeal of the Chelston begins with the natural walnut wood floors throughout the main living area on the first floor of this 4,227 square foot home. The neutral flooring is combined with off-white background to serve as a prime background for the bright and fun colors used in the design. Melissa Allen of Romanza Interior Design made the West Indies home pop with vibrant colors such as rain forest citrus, teal, coral, butter, and eggplant. The combination of a neutral background and the energetic tones of the accent colors capture the island feel, but there is so much more to see in this West Indies home.
For starters, the Chelston features three bedrooms and three-and-one-half bathrooms, as well as a study, formal dining, kitchen, breakfast nook, and a great room that serves as the perfect open gathering space for friends and families alike, especially with the large transom windows that let in natural light to invigorate the home. Then, there’s the second-story which features 1,245 square feet with two bedrooms with en suite bathrooms and walk-in closets, and a loft with a wet bar and undercounter refrigerator. The home features clean-lined dark walnut wood furniture that complements the neutral backgrounds, as well as provides the perfect base for the bright interior design accents.
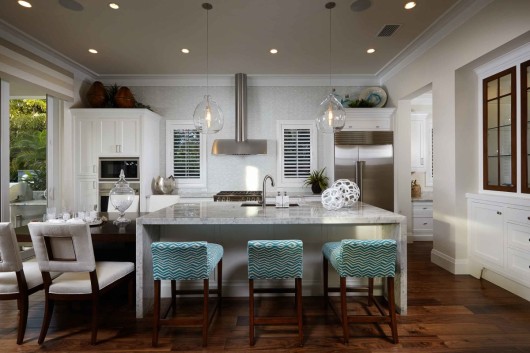
Moving in to the luxury kitchen will find you surrounded with a blank white canvas with which to work. The white painted cabinetry, white-ice glass tile backsplash, and the built-in hutch with a white body and dark-stained upper inset cabinetry offer a clean slate for a gourmet meal prepared by you or your family. Imagine a delicious Italian-style supper being simmered on the dual-fuel 36-inch range stove while you sip a glass of succulent red wine with a few friends or maybe just your special someone. Family gatherings will be catered to by the side-by-side refrigerator that can be stocked with your grandchildren’s favorite snacks or your delectable appetizers and drinks. From there, you can head to a formal dinner setting in the dining room or watch the game in the great room located right next to it.
To fully enjoy the carefree Naples lifestyle, the Chelston delivers with a majestic outdoor living area complete with living and dining areas with resort-style chaises, a fully equipped summer kitchen, and a custom linear pool accented with moon-hued brick mosaic glass tile with a dark Tahoe blue interior. The area’s coastal beauty is accentuated with trellises, built-in planters, and a secluded fire pit. You can access the outdoor living space through the double doors in the master suite that lead you to a private patio adjacent to the raised spa, the pocketing sliding glass doors in the great room, and the sliding glass doors in the breakfast nook.
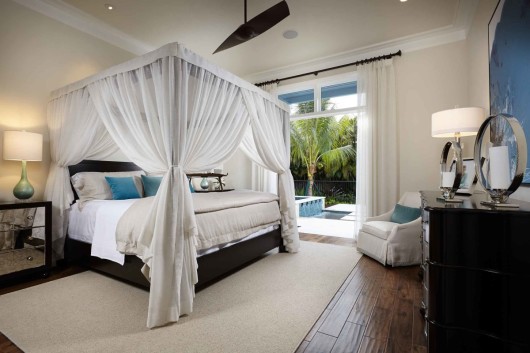
After a full day of entertaining and activities with your loved ones, you can rest peacefully in the master bedroom where a king-size canopy bed with gauzy sheers awaits you. Follow the hall past the walk-in closet and you’ll arrive at your sos-like master bathroom where Melissa Allen has created a serene, Zen-like atmosphere with a dark walnut floating vanity with marble countertops, a glass title backsplash, porcelain tile flooring and walls, and a freestanding tub. Of course, you can always escape through the sliding glass doors in the shower to absorb the beauty of the private master garden with an outdoor shower, pebble stone flooring, and wall fountain, and plants.
The 4,227 square feet of air-conditioned living space is expanded with the outdoor living space, the entryway, and the two-car garage for a total of more than 5,000 square feet.
Take a virtual walk through the Chelston model home at 631 Broad Court in Naples, FL or contact us to schedule your tour. You can also view our select home sites located from Park Shore to the Moorings and Port Royal to design and build your ideal custom home with our award-winning team of architects, designers, and construction professionals or visit our Naples luxury homes in award-winning communities throughout the area.

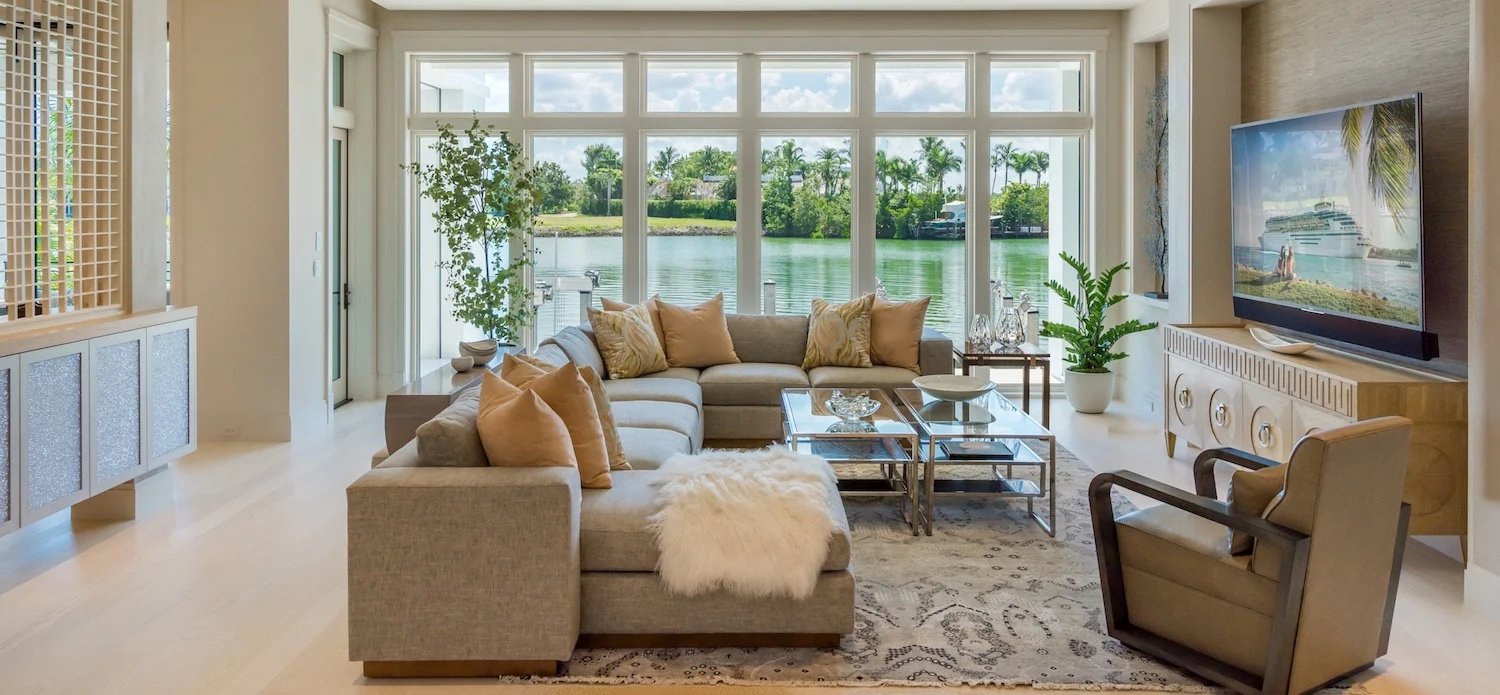
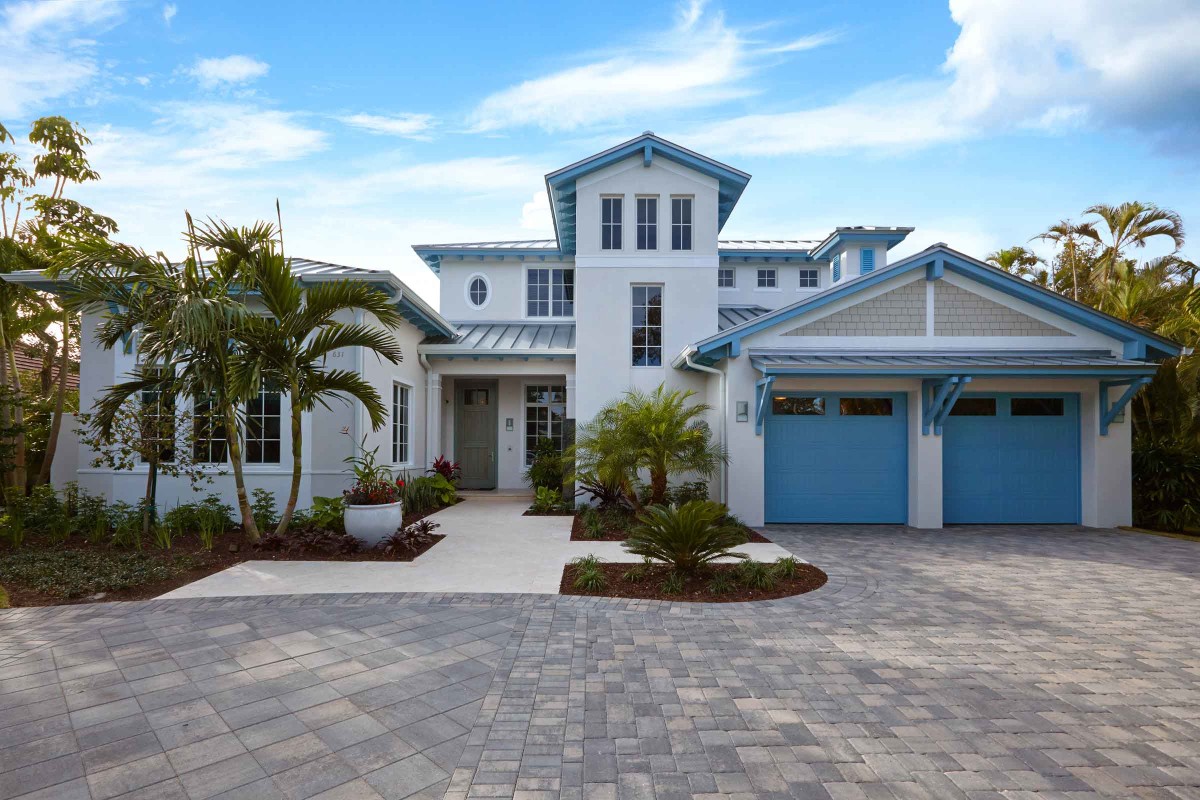

-1-1.png)


