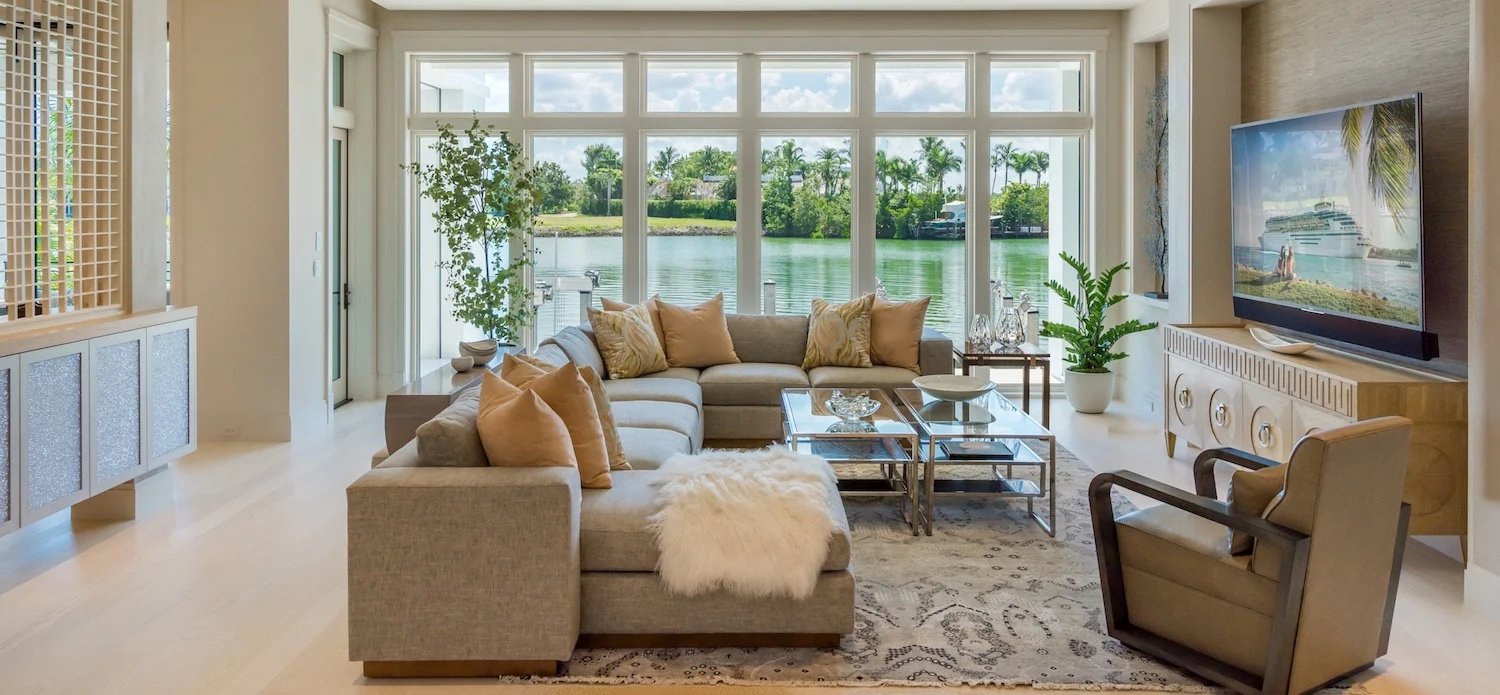Another magnificent London Bay Homes-led collaboration is taking shape in Naples as a grand private residence rises on its waterfront Port Royal homesite.
London Bay Homes is bringing to life Stofft Cooney Architects’ custom design of a 10,855-square-foot Dutch West Indies influenced home, while long-time London Bay Homes collaborator Exteriors by Koby Kirwin is designing the home’s landscape and hardscape – from the front gate entrance and motor court, to the integration of the rear yard with the home’s private dock. The clients selected their designer, Boston-based Catalfano Interiors, to create a classic interior design with traditional beams, wainscoting, and flooring details befitting of the home’s 8,232 square feet of air-conditioned living space.
Mark Wilson, president and CEO of London Bay Homes, said it’s a combination of location and the team that set this Port Royal project apart.
“The incredible Rum Row homesite was instrumental in determining our team and informing the home’s design,” said Wilson. “Our successful relationship with incredibly talented professionals like John Cooney and Koby Kirwin over two decades has allowed us a level of familiarity that really challenges us to explore the creative possibilities.”
In the Rum Row home, one of those possibilities includes the addition of a “casita” that will allow the homeowners the flexibility of private guest quarters with its own kitchen and bath that feels completely separate from the home, but retains a connection to the outdoor living area.
The distinctive exteriors also set the home apart, with elegant parapet walls, a Moorish arch chimney cap and custom sage green shutters designed with matching window frames. Bougainvillea-draped trellises surround windows, while ivy encompasses a pair of oval windows flanking the front door. Once inside, the view extends from the foyer, through the home, to the pool and bay beyond.
“The dramatic effect is intentional,” said Wilson. “We are working with the owners to create a sought-after, timeless feel that showcases the views and steers away from trends.”
Additional space to comfortably accommodate guests is abundant in the home. Upstairs, two guest suites and a loft area with a built-in morning kitchen each enjoy private balconies with decorative railings and teak cap rails to enjoy the bay views, while an additional guest suite overlooks the front of the home.
Through doors of sliding glass, an impressive master suite opens to a private garden and the classic-shaped custom pool, with spa and sun shelf. The expansive outdoor living area includes an outdoor kitchen equipped with a fireplace and ample space for dining and lounging. The Rum Row custom home is scheduled for completion early next year.
Homebuyers seeking inspiration can visit the London Bay Homes model at 4395 Gordon Drive, a home where craftsmanship and quality inspired the Rum Row clients to select London Bay to help create their own Port Royal dream home from the ground up.

