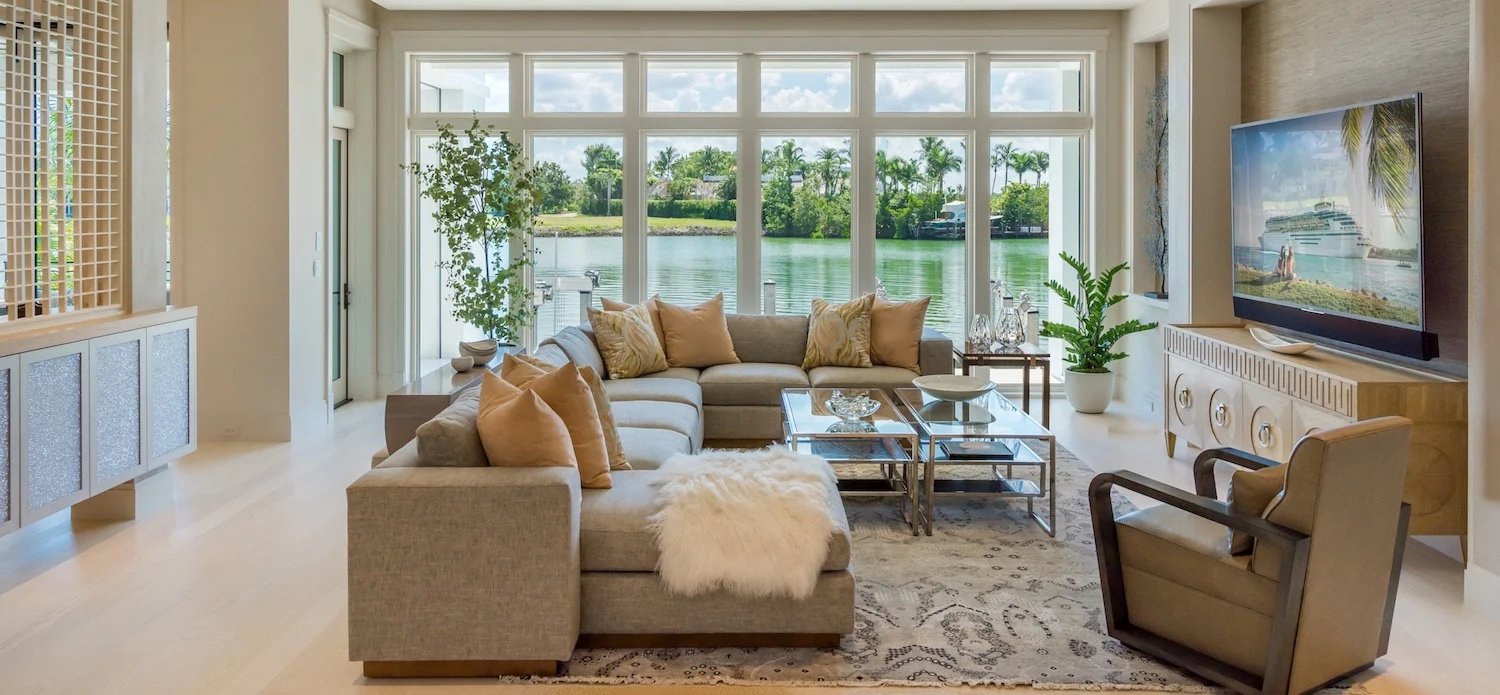NAPLES, Fla. (Aug. 31, 2015) – London Bay Homes has started building its newest luxury single-family model home in Old Naples, just a block from the Gulf of Mexico and minutes to Fifth Avenue South’s shops, restaurants and theaters.
The two-story home will feature four bedrooms, a second-floor bonus/recreation room, and a private cabana bedroom with its own lookout balcony above the three-car garage.
Designed by architects MHK as the ultimate entertainment home, the Claremont’s 5,727 square feet of living space will offer two kitchens, seven wine refrigerators/beverage centers, and stacking accordion doors opening the living and dining room to outdoor gathering areas, including a living room with a fireplace and an adjoining alfresco dining space with a summer kitchen.
The Claremont will include a study, a butler’s pantry/catering kitchen, built-in wet bars in the living room and bonus room, six full baths, a pool bath and a powder room. Interior features will include tray and vaulted ceilings with intricate details and millwork, as well as built-in cabinetry in several rooms and art walls.
The home also will offer fireplaces in the indoor and outdoor living rooms, retractable screens, and a large, open-air sundeck around a raised spa and custom lap pool.
The Claremont’s coastal-inspired architecture will be accented with Bahama shutters, board-and-batten and lap siding, multiple pitched roofs, corbel accents, transom windows, and even a porthole window.
The living room will have a TV above its fireplace, built-in cabinetry on each side, and a wet bar with a sink, under-counter wine refrigerator and icemaker. The room’s main wall of doors will open to the sundeck maximizing the home’s light, airy feel.
The living room flows into the main kitchen, which will feature two freestanding islands – a large breakfast bar with seating for five and a central island offering additional workspace, a sink and dishwasher. The room also will have double ovens, a refrigerator and cooktop – perfect for entertaining as well as large family gatherings during the holidays.
A second catering kitchen will offer storage and a prep area with a row of four under-counter wine refrigerators, an icemaker and dishwasher. The catering kitchen will also include a full-size refrigerator, cooktop and access to the laundry room.
The dining room will offer a built-in serving area and two walls of accordion doors that will open to the covered alfresco living area and sundeck. A single door will access a trellised patio near the pool bath.
The outdoor dining area will accommodate a table for eight, and its freestanding bar will face the summer kitchen, offering a 48-inch grill, refrigerator and icemaker.
A staircase from the deck will lead to the 400-square-foot cabana’s private balcony. The suite will offer a walk-in closet and full bath.
The Claremont will offer an abundance of space on the first floor, which also includes the powder room, a guest room, and the multifunctional study that can be used as an additional bedroom with its private full bath.
The ground-floor master suite will include his-and-her areas, including separate walk-in closets, bathroom vanities and water closets. The bedroom will feature a vaulted ceiling and double doors to the sundeck; the bath will include a double shower, a make-up table built into her vanity, and a tub in a windowed niche.
The oversized second floor will offer two bedrooms with private full baths and walk-in closets, and the spacious bonus room with a billiards table. The room also will feature built-in cabinetry and a wet bar with icemaker and refrigerated beverage center.
Located at 271 1st Ave. N., the Claremont will offer 8,000 total square feet.
London Bay Homes’ first Old Naples model sold for $2.6 million shortly upon its completion. The award-winning company also is building the two-story, three-bedroom Chelston at 631 Broad Court and the three-bedroom, 5,185-square-foot Anguilla at 541 Neapolitan Lane in the Park Shore.
The builder has also acquired several prime homesites near downtown, in Port Royal and the Moorings.
London Bay Homes, a leader in the Southwest Florida luxury home market for 25 years, is redefining luxury living in Old Naples. The company earned a 2013 Silver Award for Best Architectural Design of a One-of-a-Kind Home during The Nationals, sponsored by the National Association of Home Builders. Its affiliate, Romanza Interior Design, earned a Gold Award for Best Interior Design of a Custom Home in the same competition.
All London Bay Homes are built using the latest information, products and technology available in building science, including the BEP Blue Barrier moisture barrier system that protects against mold issues and structural damage from moisture intrusion.
London Bay Homes was one of only two companies named America’s Best Builder by Builder Magazine in 2008. The company builds custom and semi-custom homes from Marco Island to Sarasota priced from $1 million to more than $10 million in many of the region’s most exclusive neighborhoods and communities. The company also builds private residences on individual homesites in Old Naples, Sarasota’s keys and along the Gulf of Mexico.
For more information about London Bay Homes’ exclusive downtown opportunities, call Toby Cloutier at 239-280-7367 or visit www.LondonBay.com.



