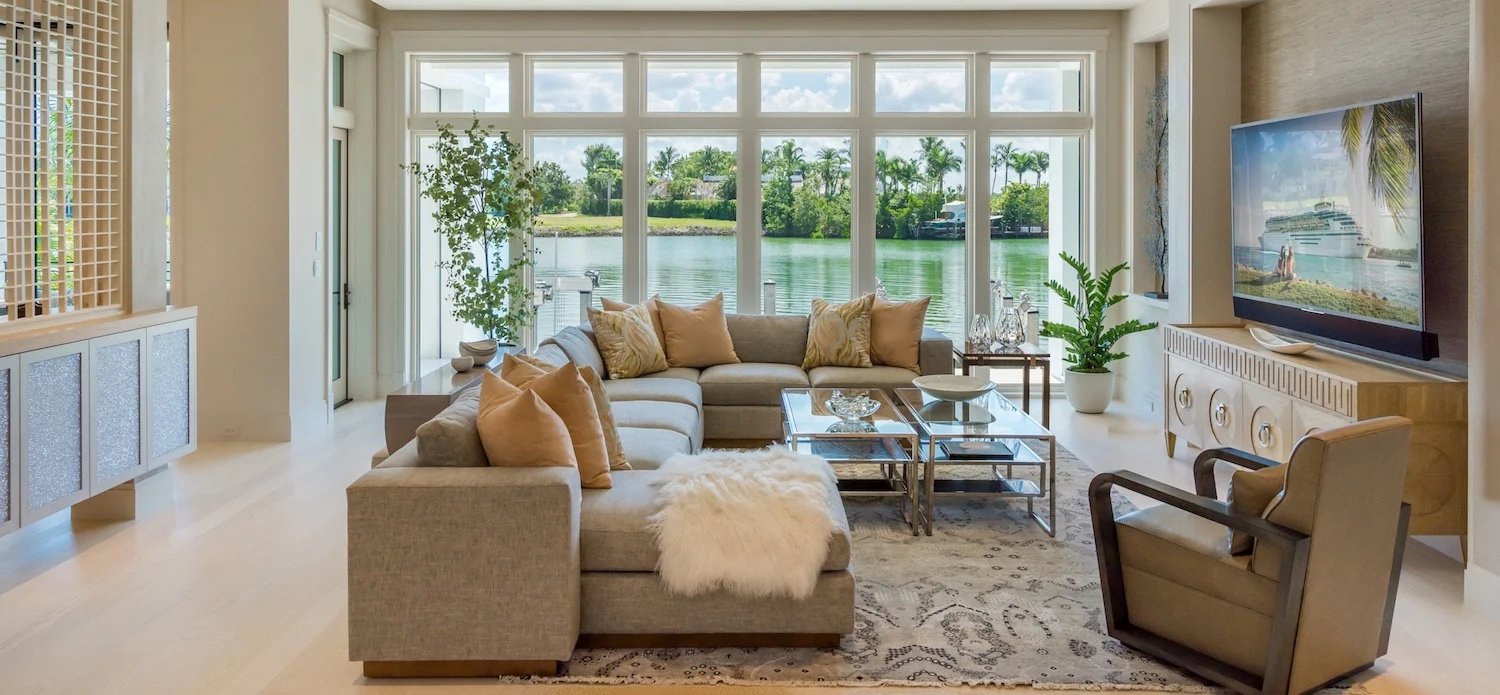London Bay Homes has introduced a new custom floor plan with The Watlington, the most recent addition to the builder’s Naples Collection of luxury homes.
Underway at 41 5th Street South, in one of Old Naples’ most desirable areas, the two-story Watlington estate showcases London Bay Homes’ latest architectural designs and features.
With 4,182 air-conditioned square feet of living space, the home offers a spacious great room and open-concept kitchen, with a butler’s pantry, along with a formal dining room.
A luxurious master suite with dual walk-in closets presents a spa-like bath with freestanding tub, separate water closet and shower, along with private access to the pool area and fire pit.
The second floor boasts a bonus room and balcony, along with three additional suites – each with a full bath. The Watlington’s first-floor private study, with an adjacent full bath, can be converted into an additional guest room.
The great room’s pocket sliding glass doors open to a covered outdoor living area with expansive sitting and dining space, along with a kitchen, fireplace and nearby pool half-bath. Steps away, the custom pool offers a spa and tranquil reflecting water feature.
With a modern take on West Indies-inspired architecture, the Watlington’s exterior is accented with a combination of board-and-batten and lap siding, pitched roofs and a carriage-style, two-car garage with pergola.
Scheduled for completion at the end of 2017, the custom Watlington estate will be fully furnished by Romanza Interior Design and is priced at $4,685,000.
The Watlington is among several luxury floor plans created by London Bay Homes for the Naples Collection of on-your-lot custom homes and models. The Chelston model – a fully furnished estate with three bedrooms and three-and-a-half baths – is available for viewing at 631 Broad Court in Old Naples and offers 4,227 square feet of living space. Three additional Naples Collection models will open for viewing later this year – two in Port Royal on Gordon Drive, and one in The Moorings.

