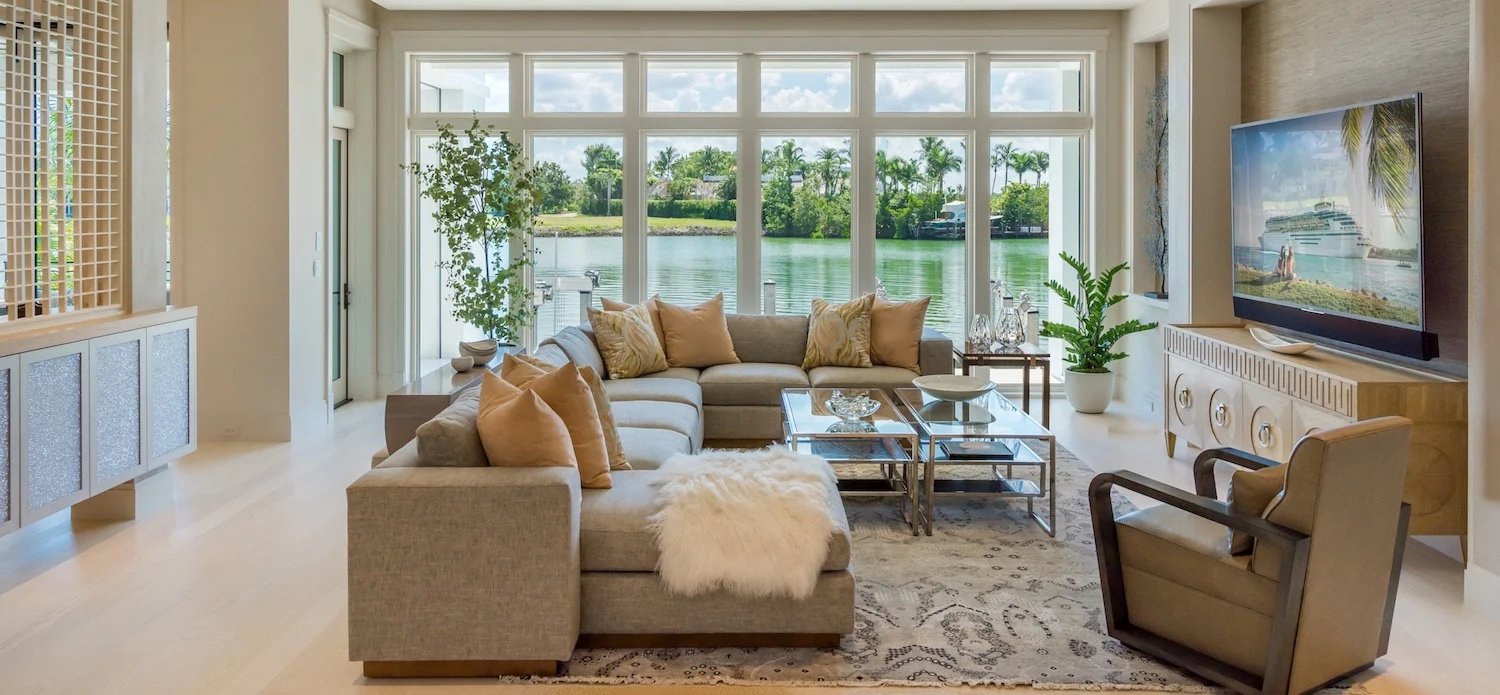Following the record sale of the luxury estate on Admiralty Parade West listed for $18.5 million in Port Royal, London Bay Homes is capping 2020 with another multimillion sale in Naples’ most prestigious neighborhood.
Located on Gordon Drive, the $12.8 million custom home by London Bay was created in partnership with the award-winning team of John Cooney of Stofft Cooney Architects, Romanza Interior Design’s Jennifer Stevens and Naples landscape architect Koby Kirwin.
The home’s idyllic views of Cutlass Cove and the beautiful greens of mangroves on Keewaydin Island just across the water along with a private dock with Gulf access through nearby Gordon Pass were key selling aspects of the home.
Boasting 4,648 square foot of living space and four en-suite bedrooms within two stories, the home features West Indies-Coastal architecture and interior design that pushes luxury living to new levels.
“When you are part of a team like this, the result is a phenomenal end product,” said John Cooney, who has partnered with London Bay Homes on several projects. “London Bay Homes really puts effort in to ensuring homes are well designed not only from a floor plan perspective, but also in the construction details.”
The home’s sophisticated design blends honed stone and wood plank flooring, accent panels of exotic woods like sapele, anigre and walnut, and distinctive reglet details on walls and door frames to create a uniquely contemporary style that unifies the foyer, great room, wine cellar and study.
Stevens’ interior palette eschews the expected white-on-white in favor of neutral taupes and ivories and accents of green and tan inspired by Kirwin’s lush landscape design. Stevens also designed a custom wine room complete with temperature-control settings to accommodate approximately 300 bottles. The room is finished with walnut paneling, stainless steel, dramatic recess lighting showcasing the wine collection along with glass doors.
The home also offers a large great room with two sitting areas for formal or casual gatherings. “The light coming off the cove in the morning fills this room with an ethereal feel for enjoying coffee on the sectional or gathering in the evening on the four smaller scale lounge chairs for cocktails and conversation while taking in the sunsets. It’s one the new homeowners will certainly enjoy,” said Stevens.
Upstairs, a VIP suite, along with an additional guest room and bath, are served by a loft space and full morning kitchen affording both convenience and privacy. Spanning half the second floor, the second-story master suite maximizes its orientation. Its king-sized bed is strategically positioned to face a wall of glass sliding doors with cove and mangrove views and a private terrace with a fireplace. The outdoor connection continues within one of the suite’s dual baths: a walk-through shower to the separate soaking tub overlooks Cutlass Cove.
“While the home is a luxurious design in one of the country’s finest neighborhoods, our desire was to make it a house that truly feels like a home,” said Mark Wilson, president of London Bay Homes. “Amidst a backdrop of custom finishes and top-quality selections, the home embodies a warmth and comfort that creates the ideal setting for an upscale dinner party or a casual conversation after a day on the golf course.”
Beyond Port Royal, the new homeowners will enjoy destination dining and upscale shopping just minutes away at Naples’ historic main street, Fifth Avenue South, and the vibrant Third Street South, both offering a curated selection of upscale boutiques and acclaimed restaurants with outdoor dining among the palm trees.
Additional custom designs by London Bay Homes can be seen in private residences throughout Park Shore to Port Royal, including a new developer-led collaboration – a 6,569-square-foot luxury home at 4155 Cutlass Lane that combines the talents of another creative dream team of Jon Kukk Architecture & Design, Michael Scott of Romanza Interior Design and Landscape Architect Christian Andrea of Architectural Land Design.
London Bay also offers a collection of floor plans designed for the needs and tastes of today’s homeowners. A variety of floor plans offer endless possibilities for complete customization options – from creating dedicated hobby and bonus rooms, to expanding outdoor living spaces to accommodate fully-equipped outdoor kitchens and dining areas to enjoy the Southwest Florida sunset.
A variety of virtual tools allow for easy socially distanced home shopping, including extensive online photo galleries, high-definition, 360-degree 3D tours, and digital site maps. Meetings can also be conducted via Facetime, Zoom or one-on-one, with scheduled appointments.

