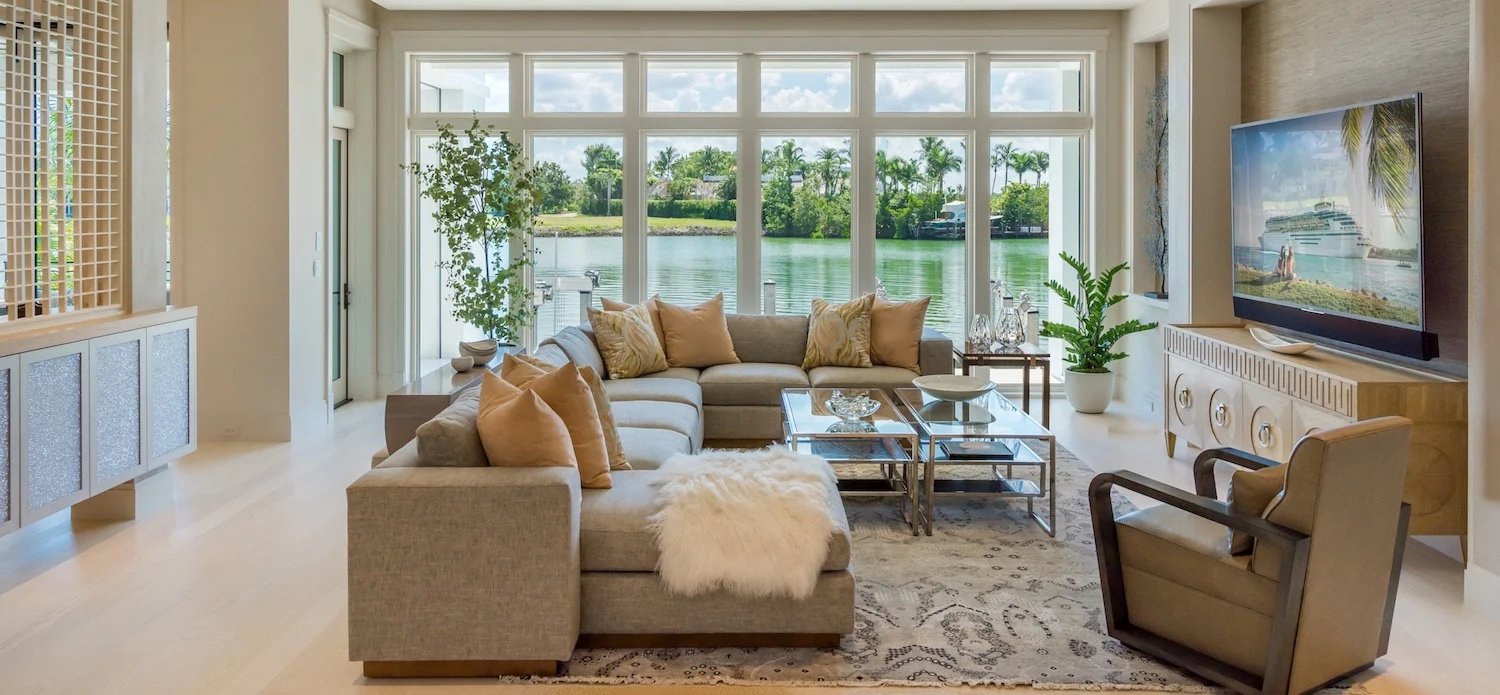A private London Bay Homes residence in Naples is halfway complete, illustrating the possibilities of ‘Private Label Living’ – the company’s brand promise of expertise, quality and attention to each home’s design from concept to completion.
London Bay Homes’ director of design Michael Faulhaber and Jennifer Stevens, senior design director at Romanza Interior Design, helped first time Naples homebuyers realize the vision of their dream home on 4th Ave. North.
With an overall transitional-coastal approach, the home incorporates elements identified through communication and creativity between the clients and the team, with a primary goal of designing the ideal home for entertaining.
“For a focal point, we designed a two-story gas fireplace in the great room, with seating all around it and a lot of architectural detail, and we created a multilevel bar near the outdoor kitchen,” said Stevens.
The interior design blends the homeowner’s preferences of contemporary furniture, with some transitional influence. “Their home blends the two in harmony,” said Stevens.
Through ceiling treatments, the designer added interest throughout the home with an up-lit beam treatment in the great room, a backlit tray ceiling over the island, and coffer ceilings in the study.
The homesite’s extra space allowed for an expansive outdoor living area and pool – elements that were at the top of the homeowner’s “must have” list. Stevens selected high quality Crypton indoor-outdoor furniture for the outdoor living area and designed a backyard focal point with a destination firepit and a 4 x 4 pool. Nearby, a trellis and a fountain wall add an element of discovery.
“It’s casual, comfortable, and extremely livable. They have adult children, so they wanted a place where people can relax and enjoy themselves,” said Stevens.
Functional working space was also a priority, which called for the convenience of an ensuite office.
“The couple owns a business together in the Midwest, and they wanted a shared office space in their new home,” said Stevens. “We were able to custom design a desk for him, and one for her, tailored to their needs. He uses two computer screens, so he wanted a more open design, while she wanted more space for files and some built-ins.”
Comfortable guest accommodations were also a priority, with a VIP guest suite on the first floor, along with an additional guest room upstairs. The master suite was strategically positioned near the pool, with a private entrance and a palette of soft green tones paired with painted white paneling, built-ins and cabinetry. With porcelain tile and statuary marble accents, the bath features floor insets and an accent basket weave border to complement a dramatic freestanding tub positioned between two vanities.
A shared closet with plenty of shelves for the couple’s wardrobe features a shared island ideal for packing or planning coordinating accessories for a big event, and floor-to-ceiling space is utilized to maximize storage.
In the kitchen, an oversized island with raised sit-down bar at one end allows for additional casual seating – ideal when everyone congregates in the kitchen during gatherings.
“We chose quartzite for counter and crisp white to-the-ceiling cabinets,” said Stevens. “They also requested a built-in coffee maker.”
To Stevens, the standout feature is a dramatic powder bath with glass tile and an integrated sink carved from marble. “It’s absolutely beautiful,” she said.
The custom home is scheduled for completion this November.

