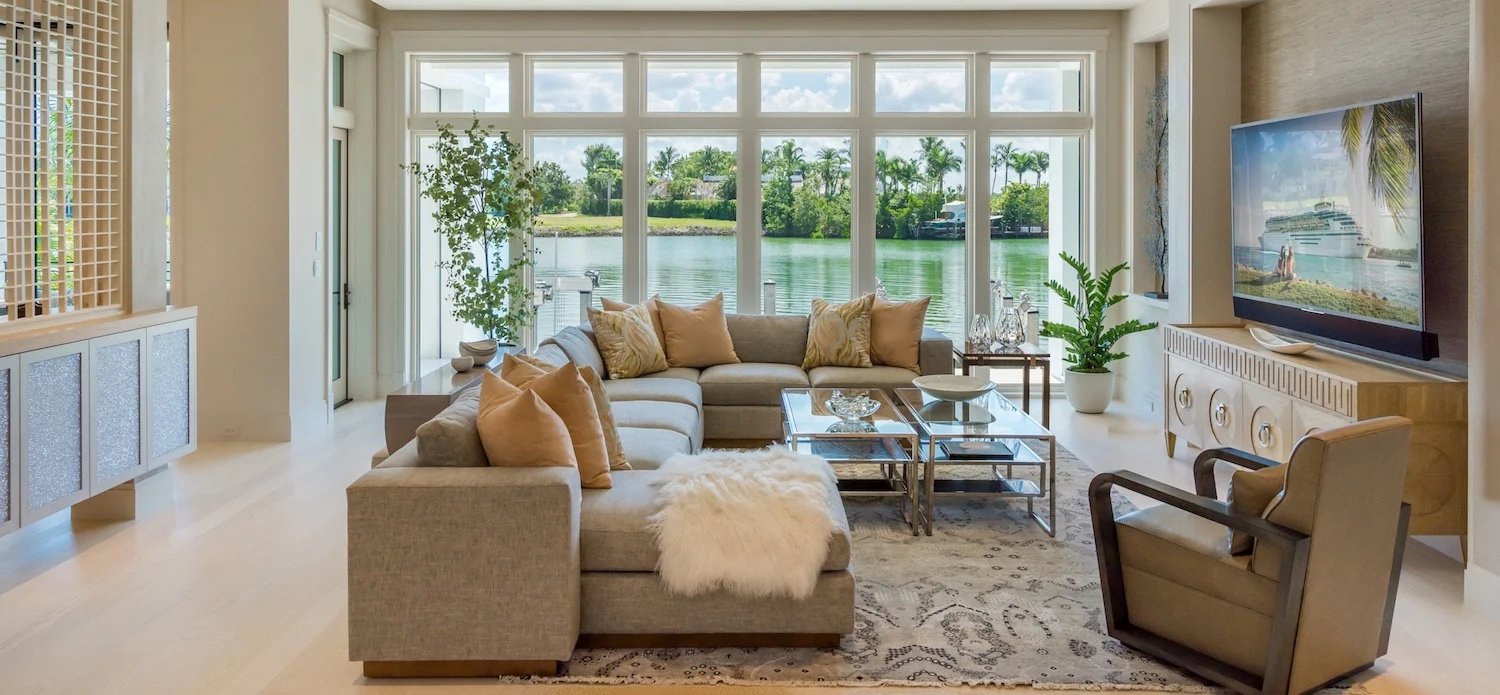Located along a quiet street just half a block from the beach and Gulf of Mexico in Aqualane Shores, the recently-completed two-story showcase estate at 256 Aqua Court exemplifies the highest levels of quality, innovation and luxury.
Currently available to view by appointment, the new fully furnished home is the first to be completed of several luxury London Bay Homes estates under construction on desirable homesites in Naples’ top neighborhoods.
“Our estate at 256 Aqua Court reflects the desires and lifestyles of our luxury clientele with a flexible open-concept design emphasizing outdoor living, superior finishes and design selections, and has a great location near the world-class restaurants, shopping and entertainment of Third Street South and Fifth Avenue,” said Mark Wilson, president and CEO of the award-winning builder and developer.
The luxury residence features five bedrooms, five full baths, a powder room and a spacious club room shown as a study and lounge. An elevator to the second floor leads to a large loft with a second laundry room and bedrooms offering private baths and balconies. Spanning nearly 8,000 total square feet, the home boasts dual driveways with a motor court for guest parking, a three-car garage and large covered outdoor living areas with prized southern exposure. A combination of French and sliding glass doors seamlessly blend indoor and outdoor spaces.
Interiors thoughtfully designed by Romanza Interior Design complement the soft, clean contemporary architecture and imaginative private backyard oasis, including a custom pool, freestanding spa, terraces, and lush landscaping by Exteriors by Koby Kirwin.
“We used a mixture of metals – bronze, copper, a touch of gold – with soft beiges and off whites warmed by charcoal gray, deeper wood tones and organic textures,” said Jennifer Stevens, senior design director at Romanza. “The furniture’s bold, clean lines are strong and inviting, emphasizing comfort and simplicity.”
Clad in charcoal gray matte porcelain slabs, the dramatic two-story entry tower and balcony features charcoal pavers, dark metal windows and the rich wood tones of tongue-and-groove ceilings and soffits that complement the linear panels of the sophisticated wood-and-glass entry door.
A natural light-filled gallery introduces the open flow of great room, kitchen, dining room and outdoor spaces, enhanced by large-format polished porcelain flooring. The great room features custom built-in and low-profile furniture introducing ecru and oatmeal tones warmed by oiled java wood finishes, dark bronze metals and a variety of textured materials.
“There’s a lot of texture at play – from tweed, embossed and shagreen finishes, rich woods and textural metals in furniture, lighting and accessories,” said Stevens. “In keeping with the simplicity, decorative elements are minimal, and ceilings are simple step-up trays with wallpaper.”
The spacious kitchen features dramatic Skara brae quartz countertops complemented by off-white cabinetry, an oversized island with gray quart countertop and wood accent top, and built-in appliances, including a coffee system, tall wine refrigerator and wall ovens. French doors in the adjoining dining room open to the covered lanai which offers a fully equipped outdoor kitchen, dining area and lounge with a TV.
The oversized club room further elevates indoor-outdoor living with an embossed leather shagreen desk, a custom filing system and an inviting lounge with a tweed sofa and club chair overlooking the pool through a wall of glass.
The master suite spans a full wing and offers two large walk-in closets and a sitting area that opens to an intimate open-air area by the spa. Gold, ivory, hazelnut- and honey-toned woods are accented by glimmers of gold in art, chandeliers and lamps.
The spacious bathroom offers dual vanities with off-white cabinetry and waterfall quartz countertops featuring warm translucent gray veins against a white background, polished porcelain flooring, a rectangular tub in a boxed bay window and an oversized shower clad in porcelain, marble and jeweled hexagon tile.
“The master bedroom is restful with quiet colors and simple lines,” said Stevens. “The bathroom has a touch of old Hollywood glam with a Lucite vanity table, a fuzzy bench and frosted acrylic and glass chandelier for sparkle and movement.”
Each of the four guest suites, including one on the first floor with private access to the covered lounge, feature distinct design, full baths with quartz-topped vanities, and accent colors of copper, coral, blue-gray and tone-on-tone soft vintage French gray. The three second-floor bedrooms enjoy covered balconies and a well-appointed loft featuring a large sectional, TV and console with counter-height stools.
Construction is also underway for two adjoining London Bay luxury showcase estates at 2021 Gordon Dr. E. and 2075 Gordon Dr. E. The homes are among several available, including estates on Rum Row, Gin Lane and Spyglass Lane in Port Royal, and Third Street North in Old Naples.
Over the evolution of three decades, London Bay Homes has set new standards for luxury living in Southwest Florida’s premier locations by staying ahead of building, design and market trends. Their award-winning team of professionals brings to life a diverse array of single-family homes, embracing a vision of producing unparalleled designs. Every home emphasizes a commitment to personal service, continued innovation and premier quality.
London Bay Homes has garnered a reputation as one of Southwest Florida’s leading homebuilders, capturing more than 450 industry awards for innovative design.



