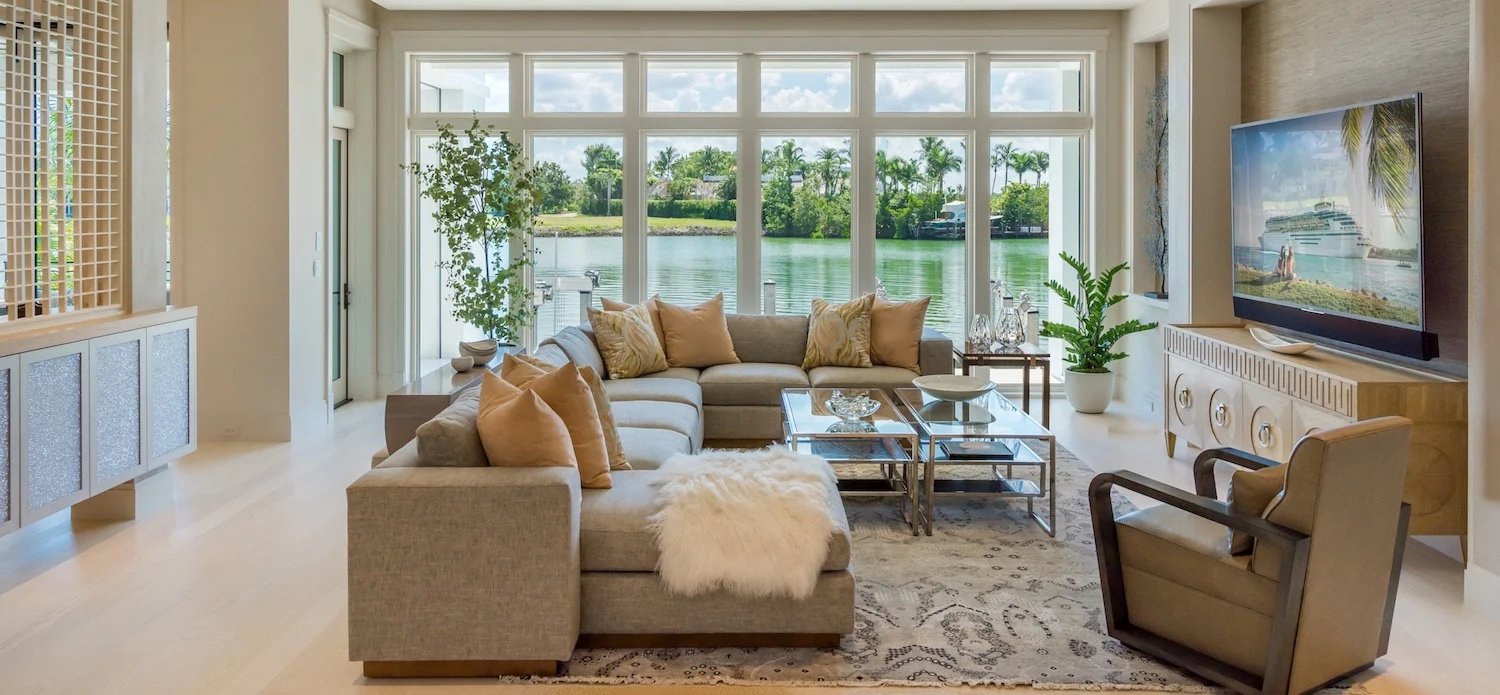In Naples’ prestigious Port Royal neighborhood, London Bay Homes has completed their newest luxury model home at 700 Admiralty Parade West that maximizes the beauty of its idyllic location with views across Admiralty Bay to Keewaydin Island.
Mark Wilson, London Bay Homes president and CEO, said the home is the result of a developer-led creative collaboration with Kukk Architecture & Design, Romanza Interior Design and Architectural Land Design.
“The power of London Bay Homes’ professional relationships truly flourished in this remarkable model,” said Wilson. “The creativity of this collaboration exceeded our expectations in extraordinary ways.”
A virtual tour available to homebuyers from any location brings to life the stunning home with five bedroom, five full baths and two half baths that showcases flexibility with a VIP guest suite, multifunction bonus room and a pair of personalized studies.
Creating a dramatic interplay between equally stylish interiors and outdoor living areas, the home’s inspired design marries transitional detail and contemporary flair in a timeless, traditional-scale custom estate home. A sophisticated, clean-lined coastal interior design from Romanza’s Michael Scott enhances the easy elegance and inherent livability of the home with neutral tones and modern touches.
Scott kept living spaces cohesive with 8” wide plank blonde maple flooring, creamy white walls and alabaster-painted trim punctuated with dark painted doors and window frames. Blending a neutral sectional and upholstered ottomans with leather lounge chairs and silver leaf accent tables, he introduced reverse plated glass and smoked mirrors in the foyer ceiling, media wall and wine bar, while a blonde maple gridwork tile ceiling design adds architectural interest and connectivity between the great room and kitchen.
Soho Kitchens and Designs created a continuous integrated flow of cabinet elevations that seamlessly surround Wolf touch-open ovens and conceal the refrigerator using a mix of light maple and Shaker-style painted alabaster adorned with satin nickel edge pulls and handles. An entire wall outfitted with drawers is fashioned as an integrated pantry and coffee station. Dual islands topped with mitered-edge porcelain accommodate meal preparation, extra storage and grand entertaining with extra seating for casual gatherings. Pompeii quartz surrounds the integrated Wolf cooktop, while linear lighting and LED technology remove wall clutter.
Positioned to take advantage of wide water views through an expansive wrapped window with touch-control blackout screens, the home’s master suite features a spa-style bath with Venetian plaster walls, Pompeii quartz-topped vanities, and innovative sliding mirrors that reveal additional storage and charging ports. A wall of Bianco Carrara marble with a silver leaf backing that adds depth in the glass-enclosed shower, positioned beside a luxurious soaking tub. The larger of dual Poliform closets, both outfitted with custom shelves, leather-lined accessory drawers and lighting displays, is opposite an illuminated Italian glass gallery case.
“It’s the ideal space for displaying artwork or a prized Birkin collection,” said Scott.
Turnstile Designs hardware and Phillip Jeffries wall coverings add detail, depth and texture to rooms throughout the home, including a pair of studies to accommodate both partners’ desire for individual office space. The second-floor VIP suite accommodates guests in style, with water views, a luxurious bath and sizable walk-in closet. The lounge space upstairs is outfitted with casual sectional seating and a built-in media display wall and console of dark finished rift cut oak, a detached and backlit floating ceiling, and a full bar with refrigerator, microwave and dishwasher. Over a garage large enough to accommodate five vehicles with a lift that’s outfitted with electric plug-in power, a vaulted-ceiling bonus room presents possibilities for a bunk room, exercise space or media room.
Pivot doors from the dining room and a lift-and-slide pocket door from the great room offer a seamless transition to the outdoor living area. 24 x 24 Italian porcelain floor tiles on an integrated pedestal drainage system allow the entire pool deck to be on one level with the outdoor living space, without drains or sloping. The alfresco kitchen features custom, hand-painted concrete tile paired with matte- finished porcelain, an Alfresco grill and two Perlick refrigerators. A 56’ x 120’ porcelain counter-height party tabletop serves as a multi-purpose space for cocktails, dining, games or a buffet. Additional Gloster outdoor furniture creates an intimate waterside conversation area around a sleek fire table.
London Bay Homes’ custom designs can be seen in private residences throughout Park Shore to Port Royal. The company also offers a collection of floor plans designed for the needs and tastes of today’s homeowners. A variety of floor plans offer endless possibilities for complete customization options – from creating dedicated hobby and bonus rooms, to expanding outdoor living spaces to accommodate fully-equipped outdoor kitchens and dining areas to enjoy the Southwest Florida sunset.

