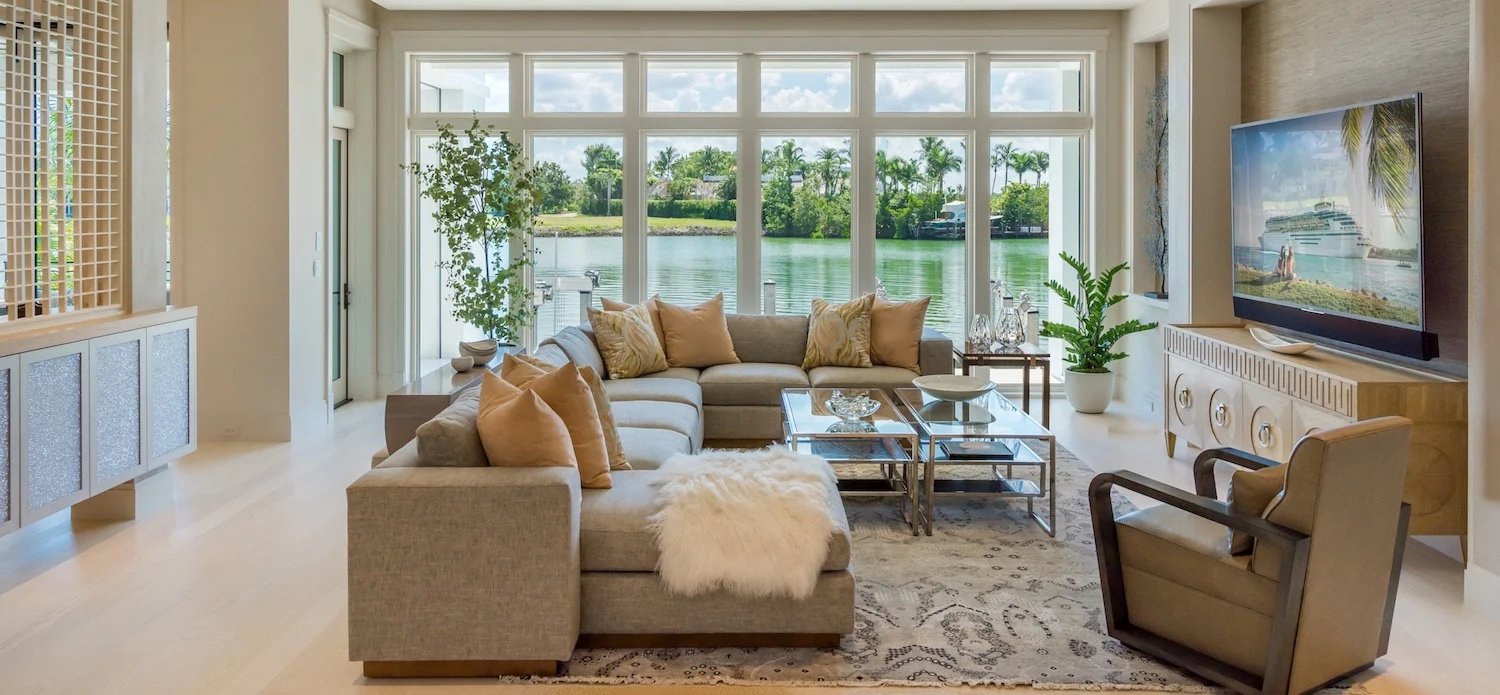NAPLES, Fla. (Feb. 4, 2015) – London Bay Homes has selected Romanza Interior Design’s Jennifer Stevens to create the interior design for its new four-bedroom, four-bath Capriano model in Lucarno at Mediterra. Stevens’ design of a previous Capriano model earned a 2014 Aurora Award, recognizing it among the best in the Southeastern U.S.
The newest Capriano luxury villa model will feature coastal-inspired interior design conveyed through its wood flooring, a vibrant palette of bright blues, greens, yellows, and hints of aqua and tangerine, and weathered wood blended with metal, mirrored and silver finishes.
The Capriano will offer a library and wine room and is being built with a second floor featuring a guest suite, full bath, morning kitchen/wet bar and a bonus room, shown in the model as a media center. The home’s outdoor spaces recall an upscale resort, with multiple seating and dining groups, a summer kitchen, outdoor fireplace, pool and spa, and a large second-floor balcony and sundeck.
Exterior features include stacked stone accents, a front courtyard with a patina-washed bench, tumbled paver driveway, and Cascade blue garage doors and window casings. The blue is repeated in interior French doors throughout its 4,402 square feet of living space.
The Capriano also will have textured grasscloth in niches, walls and ceilings, and a painted beamed ceiling in the open great room, kitchen and dining area. The wood floor – also used in the master bedroom and a guest suite – is stained to show grain and texture.
Metallic finishes will be introduced in the hammered nickel base of a table lamp in the great room and the shiny silver finish of its cocktail table inlaid with an antiqued mirror top. Bright green and indigo featured throughout furnishings will heighten the room’s brightness.
A trio of two-tiered antique-silver finished chandeliers has been chosen for the great room and dining area, which will have a grasscloth window accent wall at the media and dining niche, and woven chairs with striped fabric in shades of ivory, periwinkle and green.
Nearby, French doors in the master suite hallway open to the central courtyard at the front of the house, also accessed by one of the guest rooms. The master suite also opens up to the pool deck, which features a fireplace. The bedroom and hallway will feature blues and greens, seen in glass bowls, an emerald fretwork chest, artwork, and emerald and blue-gray upholstery. Mixed metals are used throughout the bedroom, including a dresser with metallic antique pewter finish, polished stainless steel poster bed with upholstered headboard, and an antiqued mirror side table.
His-and-her vanities in the bathroom have alabaster white cabinetry and white lightning quartz countertops. Hers also will offer a dressing table with a crystal orb mini lamp and button-accented cushioned chair upholstered in solid emerald green. The bath also features a frameless shower, a white freestanding cast-iron tub set into a bay window, and a private water closet.
An additional bedroom with full bath is also located on the model’s second floor. The bath also doubles as a powder room.
The second optional fourth bedroom has a walk-in closet and private bathroom. Golden yellow intermingles with white in the skirt of an upholstered bench and the bedding on twin beds. Furnishings have lighter wood tones.
The second floor’s wet bar is located at the staircase landing and offers a beverage center, alabaster white cabinetry, a white lightning quartz countertop, and glass and metal mosaic backsplash. Orange and turquoise are introduced in the abstract art of a beach scene.
The media room will offer a round bar table with two rattan bar stools and additional seating on a sectional sofa with a built-in chaise, two bright coral-tone ottomans and an upholstered chair. A repurposed printmaker’s sideboard is fashioned from reclaimed bleached pine wood.
The media room shares a full bathroom and the large balcony and sundeck with the Capriano’s fourth bedroom. The guest room features rattan and weathered wood in the headboard, dresser and side tables.
The home also offers a wine room with white cabinetry and a mosaic glass backsplash, and a library with a grasscloth ceiling, a three-tiered table with petrified wood tops, and a center console wall unit with bookcase.
Doors in the library and great room open to the Capriano’s covered lanai, which has a fully equipped summer kitchen with a granite countertop and gray-blue glass mosaic-accented backsplash.
The Capriano, one of several home designs London Bay offers in Lucarno, is expected to open for viewing in March 2015.
Lucarno is located in Mediterra’s Garden Neighborhood next to the community’s largest park, the Parterre Gardens, featuring formal gardens, fountained lake views, sitting areas, and a large reflecting pond with decorative stone frog waterspouts.
The 71-home neighborhood of luxury maintenance-free villas with cobblestone streets, lakes and gardens, is more than 60 percent sold.
London Bay Homes, one of only two companies named America’s Best Builder in 2008 by Builder Magazine, offers two- to five-bedroom floor plans in Lucarno, ranging from 2,900 to more than 4,000 square feet of interior living space.
All London Bay Homes are built using the latest information, products and technology available in building science, including the BEP Blue Barrier system that protects against mold issues and structural damage from moisture intrusion.
Since December 2009, London Bay Homes and affiliates have managed all new home sales and marketing for the luxury community. Resale properties are listed through Mediterra Realty.
Available home designs in Mediterra include single-family estate homes and single-family maintenance-free villas priced from the $900,000s to more than $7 million. The community is more than 95 percent sold out.
For more information about Mediterra, visit www.MediterraNaples.com, call 239-949-8989, or visit Mediterra, located on Livingston Road, two miles north of Immokalee Road and west of I-75.

