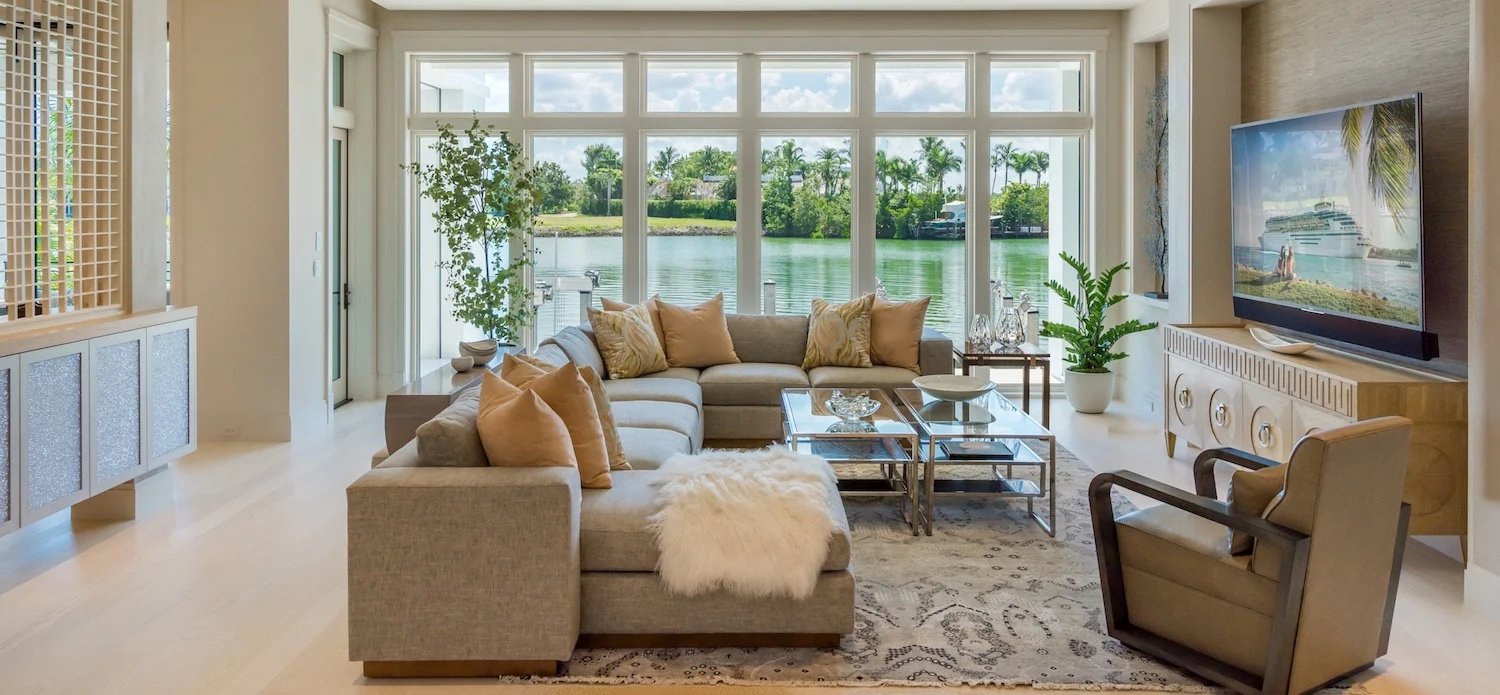The Naples real estate market remains strong as seasonal residents return to Southwest Florida for the winter months. Luxury properties are helping to drive the market, and the recent sale of London Bay Homes’ Watlington custom estate home in Old Naples is just one example of the strength in the luxury sector.
The Watlington is part of London Bay’s prestigious Naples Collection of luxury homes and homesites from Park Shore to Port Royal, all of which are designed to complement Naples’ destination location and homeowners’ desire for open spaces and indoor-outdoor living. Situated just minutes from the Gulf of Mexico and the shops and restaurants on Fifth Avenue and Third Street South, The Watlington features 4,182 square feet of living space ideal for entertaining and designed by Jennifer Stevens, senior design director of Romanza Interior Design.
On the first floor, the flowing, open-concept floor plan includes a formal dining room with seating for eight, three fire features and a great room with a floating media cabinet and multiple conversation areas. In the gourmet kitchen, Pompeii extra white and statuario quartz countertops and a large-format Porcelanosa tile backsplash accent the contemporary combination of grayed rift oak and high-gloss white cabinetry and large island with a cantilevered countertop.
The great room flows out to alfresco living, pool and patio spaces created by Christian Andrea of Architectural Land Design. An outdoor kitchen with a dining area and lounge seating is accented with a fireplace with a cypress-paneled wall.
Grayed green mosaic iridescent tile accents the spa and pool, which features a shallow beach area for in-water lounging. Sectional seating surrounds a second fire feature situated on a raised platform deck.
Those outdoor spaces are easily accessed from the coastal contemporary master bedroom. On the second floor, three guest suites each have their own full bath for maximum privacy.
While the Watlington has been purchased, London Bay Homes can build the same Watlington floor plan on a variety of homesites in Naples or elsewhere in Southwest Florida selected by a buyer.
“A homeowner can choose their ideal location and still get a custom residence built by London Bay Homes and created through a process that emphasizes superior customer service, high quality, personalization and attention to detail,” said London Bay Homes’ President and CEO Mark Wilson. “We can help homeowners build the home of their dreams in the location of their dreams.”
In addition, two other London Bay custom estate homes remain open for viewing in Naples. Located at 631 Broad Court in Old Naples, the Chelston is just blocks from the city’s gorgeous Gulf of Mexico beaches. The two-story, three-bedroom home boasts West Indies– and Old Florida–inspired architecture and design throughout the property. An open floor plan provides an easy, natural flow between the great room, kitchen and outdoor living spaces.
The well-appointed kitchen features white cabinetry, a white-ice glass tile backsplash, granite countertops and a freestanding island breakfast bar with a waterfall countertop. A built-in hutch with glass inserts and white and dark-stained finishes adds historic-style charm to the space.
Outdoors, a freestanding fountain and secluded fire pit compliment the linear design of the custom pool finished with moon-hued brick mosaic glass tile. Dining and seating areas provide spots for gathering and enjoying meals made in the summer kitchen outfitted with a stainless-steel grill, refrigerator and granite countertops.
In Port Royal, the 4395 Gordon Drive estate, London Bay’s 4,648-square-foot model home, takes full advantage of its location along the coves and back bays of Naples Bay.
“This special piece of property, with its incredible wide water views, called for a very special home,” said Wilson.
The great room maximizes its sweeping views of Cutlass Cove, while a contemporary kitchen combines high style with high function through elements like white and high-gloss lacquer walnut cabinetry, a full-height quartzite backsplash and a five-foot galley sink with double faucets. A custom walnut-paneled wine room can accommodate approximately 300 bottles and includes temperature-control settings for ideal storage conditions.
A wood and tempered glass staircase leads to the second floor, half of which is devoted to the master suite, where the bed faces a wall of glass sliding doors that makes it easy to appreciate the home’s setting.
Outdoor living spaces designed for entertaining or relaxation include a resort-worthy, custom pool with in-water benches and built-in spa and an outdoor kitchen with two grills and two 48-inch TVs with hidden audio and video equipment. The home’s private dock can accommodate a 29-foot boat.
To schedule a tour of available Naples Collection homes, or to begin the process of creating a custom home on a preferred homesite, call 239-298-7605 or visit www.LondonBay.com.

